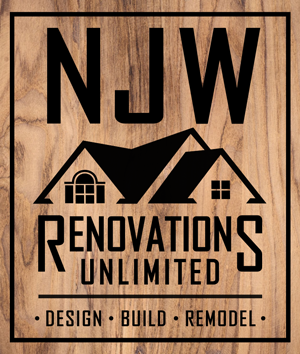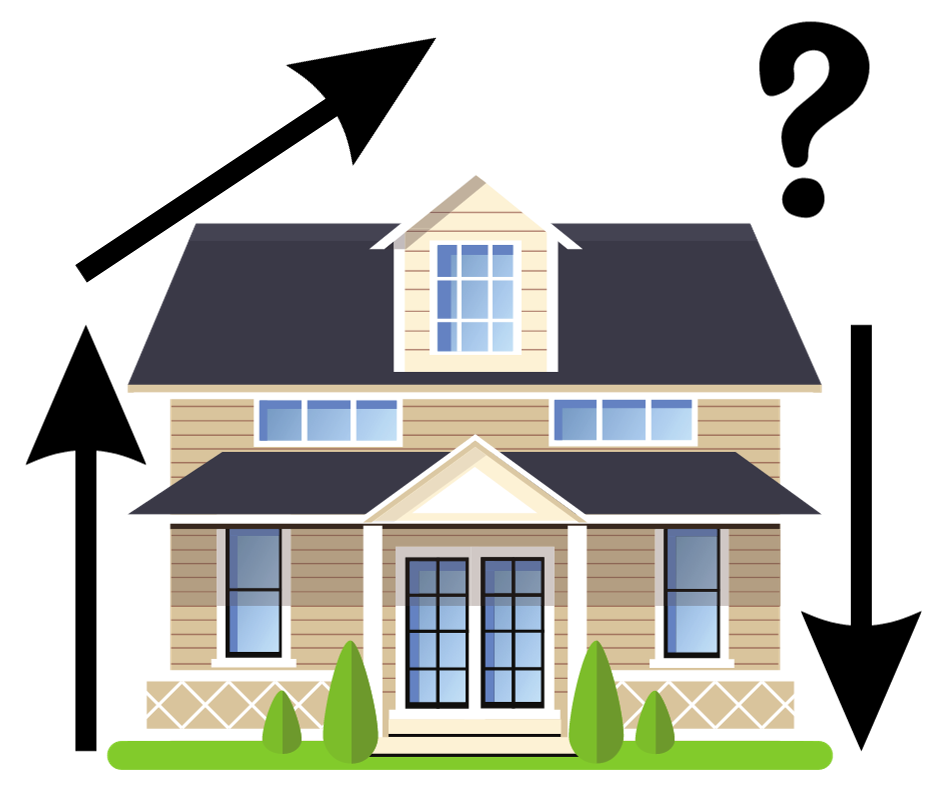
In the current housing market, a lot of homeowners are opting to create more space in their homes. If you love your home, location, and community, why gamble on the housing market when you can expand your existing home and customize it the way you want to? Making the move to add on to your home offers the ability to curate your space to fit your specific needs.
Depending on the type of room you are adding and the current lot size and layout of your home, room additions can be built up, down, or out. There are a lot of variables to each option, however, understanding the advantages and disadvantages of each option can help you decide what will work best for your project.
Building Up : Adding a Room to Your Home
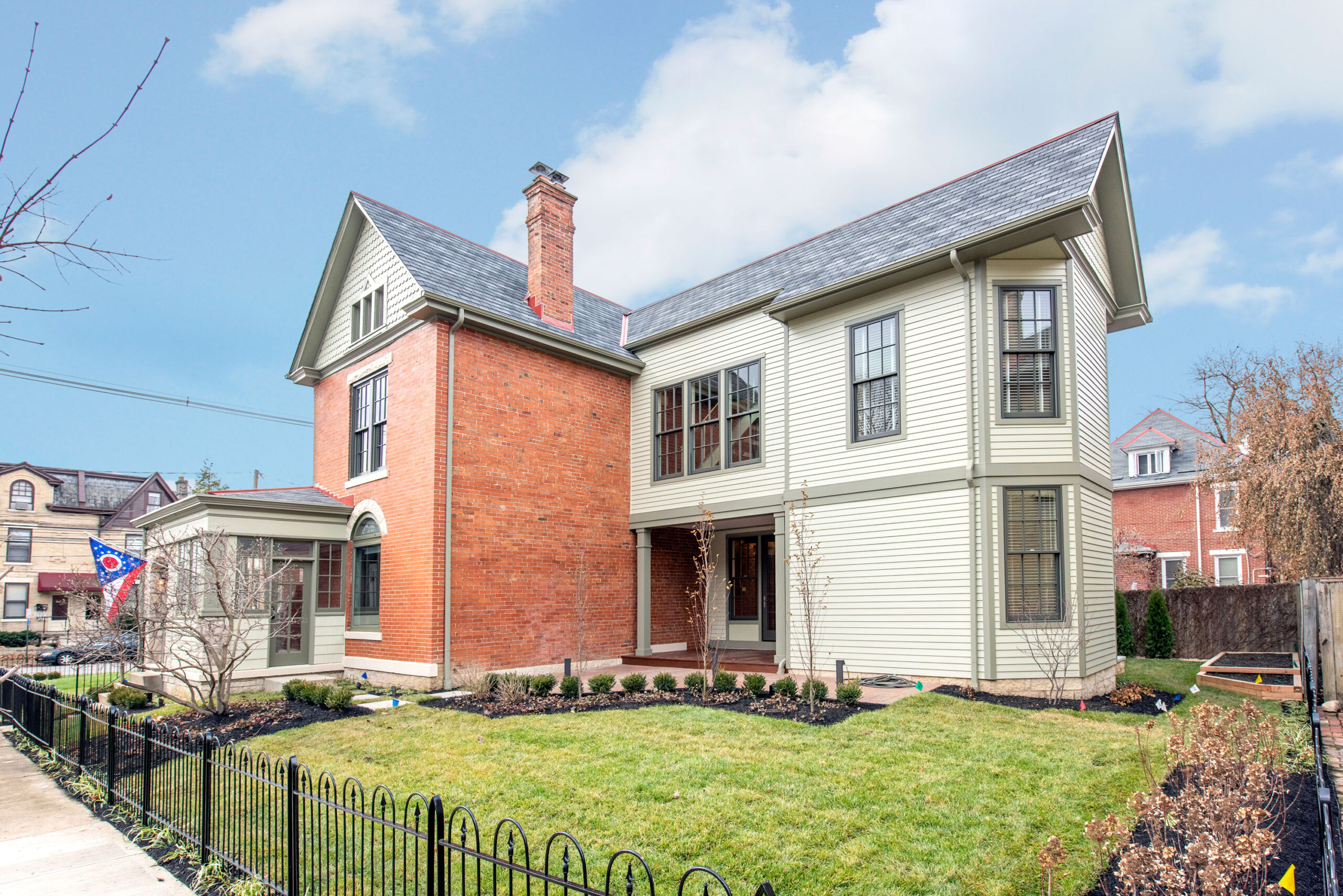
From a budget perspective, building up tends to be less costly than building out. Consider building up when you are adding a bonus room, bedroom, office space, or additional living area. Building up can mean adding a second floor to a ranch property, adding a third story to a two-story home, expanding the second story, or adding space above a porch or detached garage.
Things to consider when adding a room to your home:
- Your yard isn’t affected by the addition. Building up allows you to gain more space without adding to the foundation footprint of your home.
- You can avoid zoning restrictions involving floor-area-ratio limits.
- To build up, your contractor will likely have to reinforce existing foundations and wall structures to ensure that the home can support the new weight.
- With a large build up room addition, it is possible that you will have to vacate the home, so additional lodging should be included in your budget.
- Some cities limit how high your home can reach which can be an issue with some build-ups.
- When building up, the size of your room addition can depend on the home’s existing structure and footprint which can sometimes limit the size of your addition.
- If adding a level, stairs will be necessary. This can impact the addition and take away space from the current first floor.
Building Down
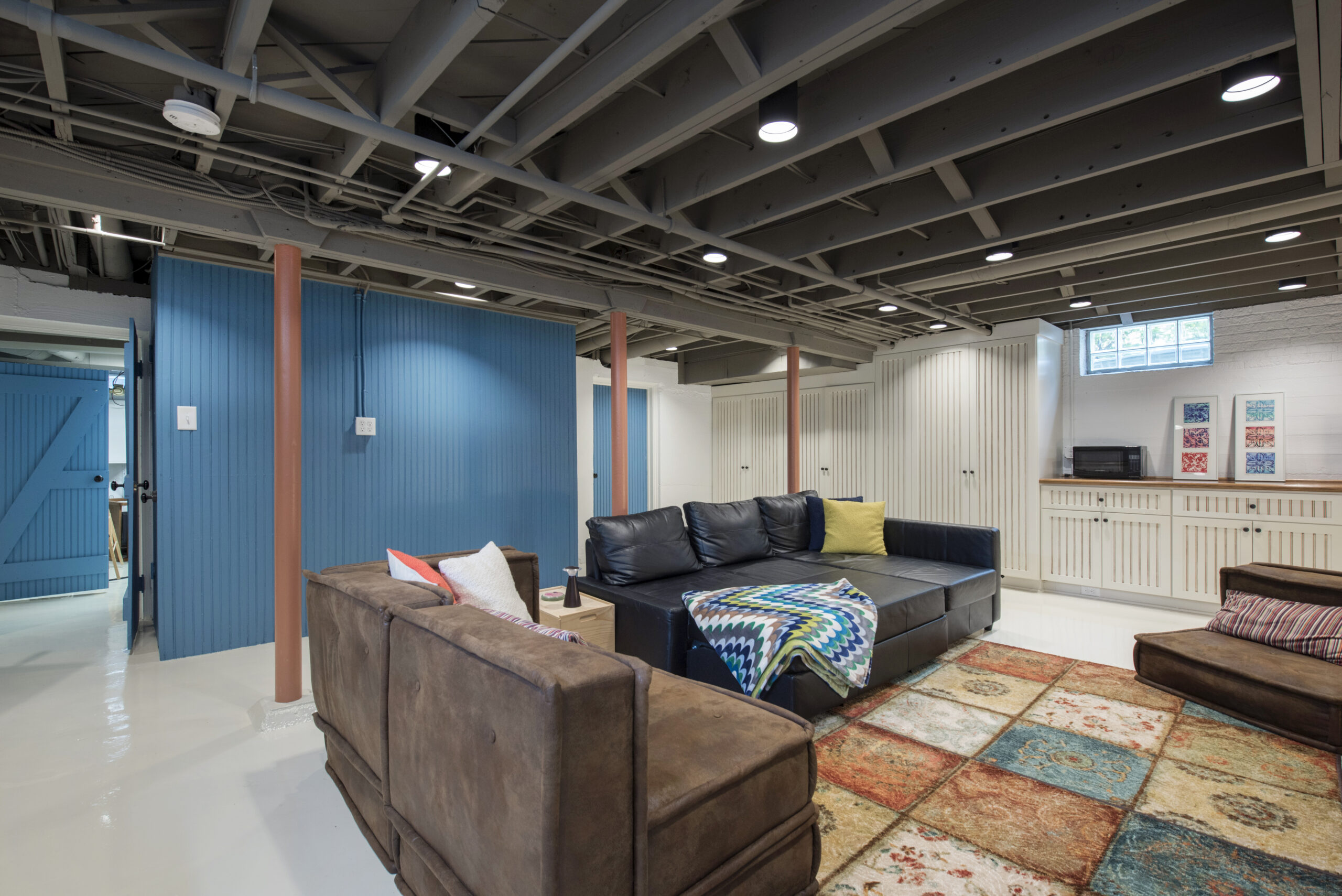
In the current housing market, a lot of homeowners are opting to create more space in their homes. If you love your home, location, and community, why gamble on the housing market when you can expand your existing home and customize it the way you want to? Making the move to add on to your home offers the ability to curate your space to fit your specific needs.
Depending on the type of room you are adding and the current lot size and layout of your home, room additions can be built up, down, or out. There are a lot of variables to each option, however, understanding the advantages and disadvantages of each option can help you decide what will work best for your project.
Building Out
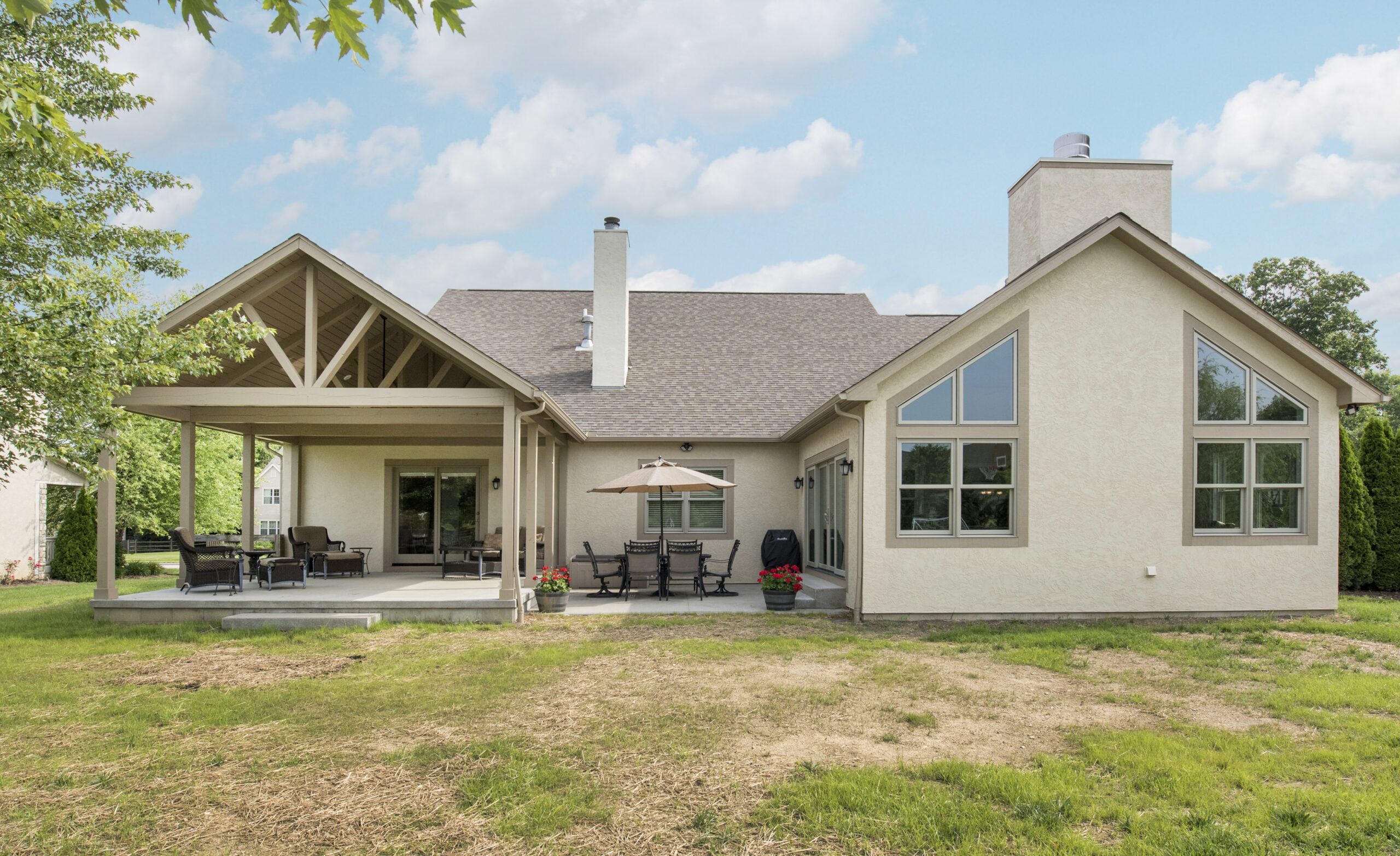
Generally, the most common addition is building out from the first floor. This largely has to do with the type of addition you need; expanding a kitchen, adding on to an existing living space, adding a sunroom or 4 seasons room, or adding on to a one-story home’s primary bed and bathroom. Budget-wise, these additions tend to be more costly, however, they add significant value to your home.
Things to consider:
- Lot size will be impacted by the addition and zoning variance could be required. During the construction, prepare for excavation needed in your yard to create the foundation, and be aware that there may be issues with power and sewer lines.
- These additions typically allow you to remain in the home during construction, causing less disruption and cost.
- Depending on the zoning laws in your city, you could face limits on what you can and cannot do with your addition.
- Adding on to the first floor will add square footage and therefore up your home’s value.
- With an existing single-story home, you have a lot of options for different designs—ceiling height, skylights, angles, and shape.
When deciding which option to pursue, it is important to work with a licensed and trusted contractor. NJW Renovations Unlimited has experience with all three options and vast knowledge of the city’s zoning laws, which will help to guide you through your decision. We work with our clients to identify the best options for them including design, location, and functionality. Contact us today to discuss all the possible options for expanding your home and creating the space perfect for your lifestyle and allowing you to stay in the area you love.
