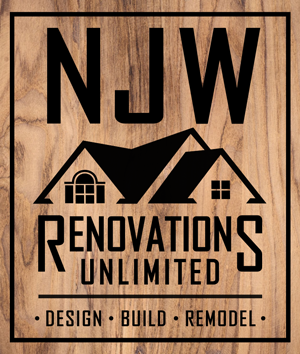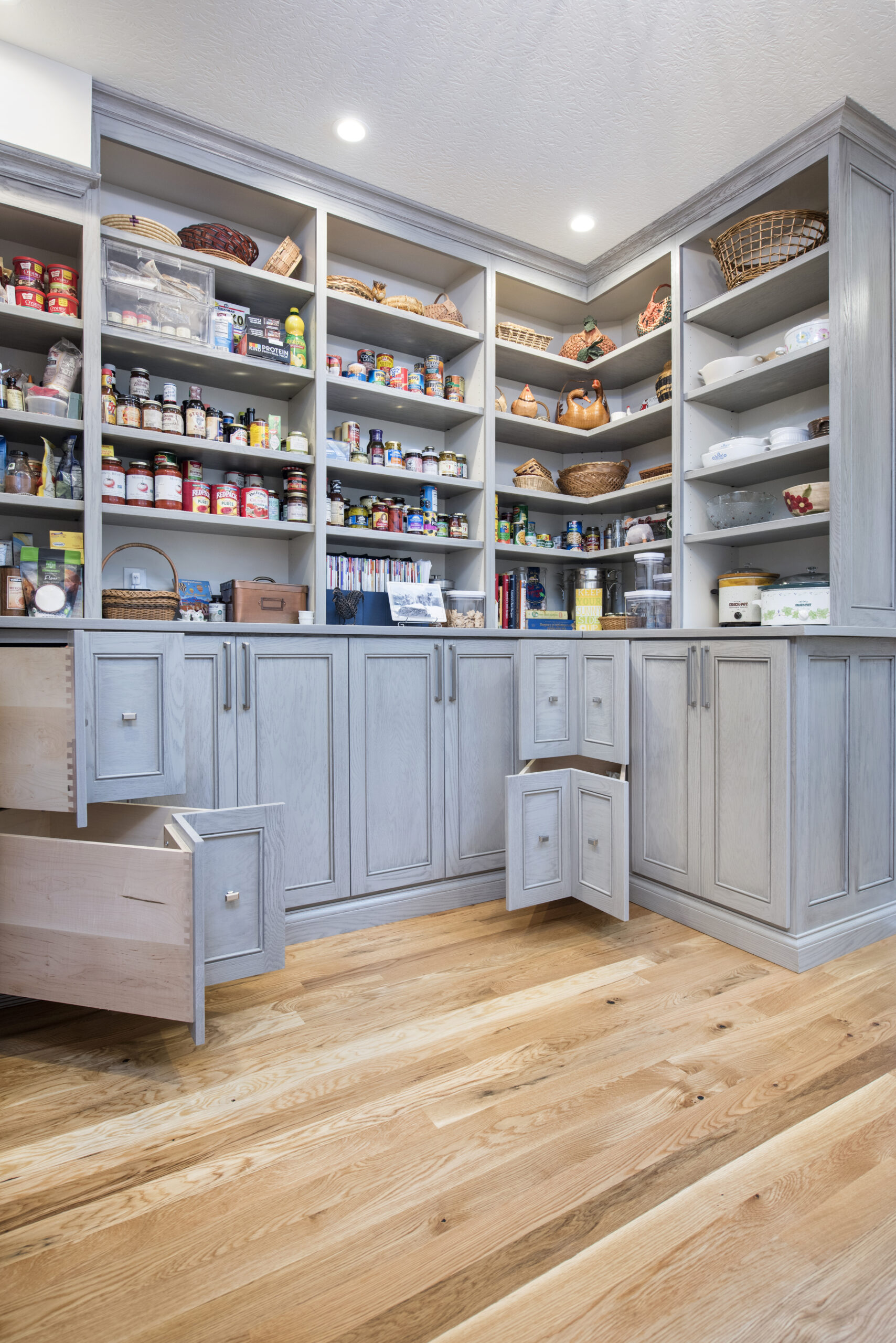
We often overlook our kitchen pantries and what they do for us, however, if we didn’t have one, we would mourn its absence. A dedicated storage space for all those big and bulky items we get at Costco or Sam’s Club. Extra shelving for large kitchen appliances like Instant pots or air fryers, or specialty dinnerware for holidays & special occasions. Canned goods and spices typically litter the shelves and let’s be honest—a superb place to hide clutter when unexpected guests arrive.
Like laundry rooms, kitchen pantries are now staples in homes and are getting bigger and serving multiple purposes. What once was a dark dingy closet lined with wire shelving holding canned goods has now become big beautiful bright rooms with open shelving, cabinetry, and sometimes counter space for food preparation. Not every home has the space for a large pantry, but no matter the size of your pantry, there are so many unique ways to maximize function, space, and storage. Additionally, there is almost always a place and a way to create a pantry during a remodel, and you will never regret focusing on this when you decide to renovate your kitchen.
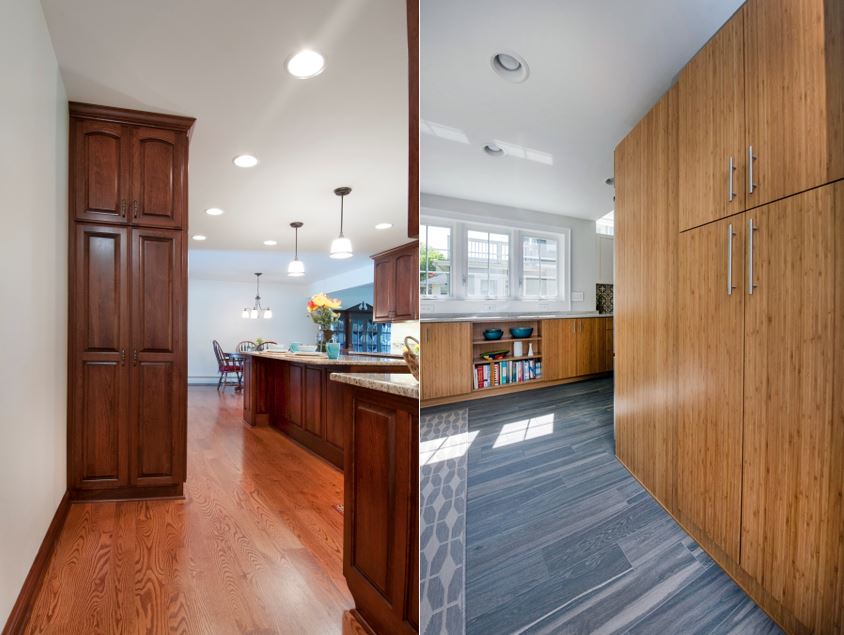
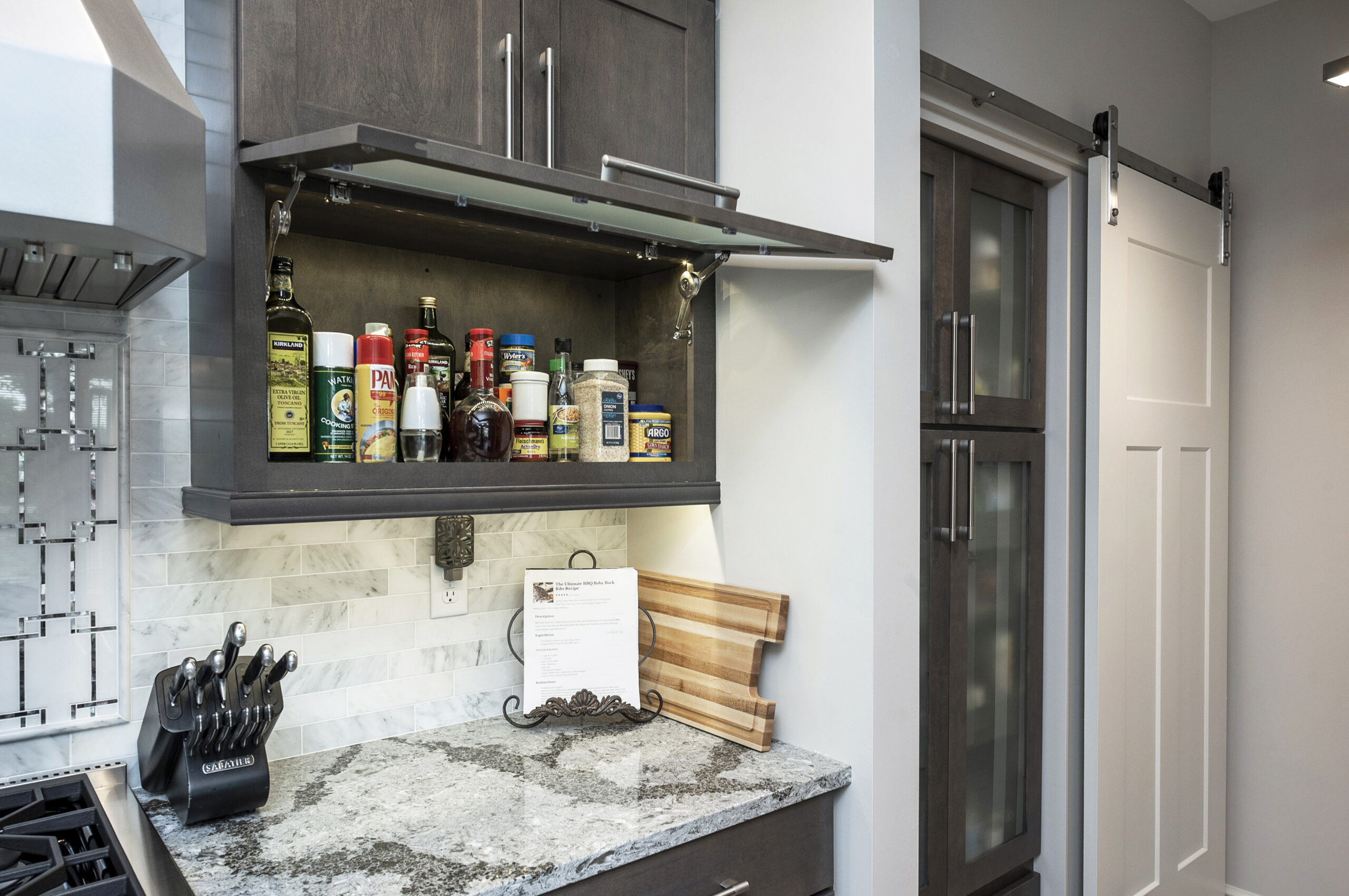
The Kitchen Pantry: The Unsung Hero What to Consider
The most important parts of a pantry design are functionality and convenience. After all, the pantry’s purpose is to make life easier and create space when it feels like there is none. When creating, upgrading, or remodeling your kitchen pantry, here are some things to consider:
- Take Inventory. Look around your kitchen and take inventory of what you need more space for. Is your pantry going to house dry pasta, oils, canned goods? Are your cleaning supplies/brooms/Swiffer’s in need of a home or maybe you need a designated, hidden dropping zone for keys, phone, wallet or a purse? Do you need larger shelves for big appliances or bulk items? Understanding what needs to go in your pantry is a great place to start.
- Know Your Space. Outline where you want your pantry to be located provide the most convenience and function in your kitchen. Measure and know what you are working with and play around with how you can optimize the space in the best way to meet your needs.
- Decide on a Door. Depending on your layout and pantry location, you may have space for a door. Find out what works best—a door that swings out or in OR if a door doesn’t work, consider a sliding barn door, or pocket door to conserve space and flow.
- Layout and Shelving. There are so many unique designs for pantries. Do the research and figure out what kind of layout and shelving you need to store the items you have. Adjustable shelving, pull out shelving, open shelving, etc. Are all options out there to create your perfect design.
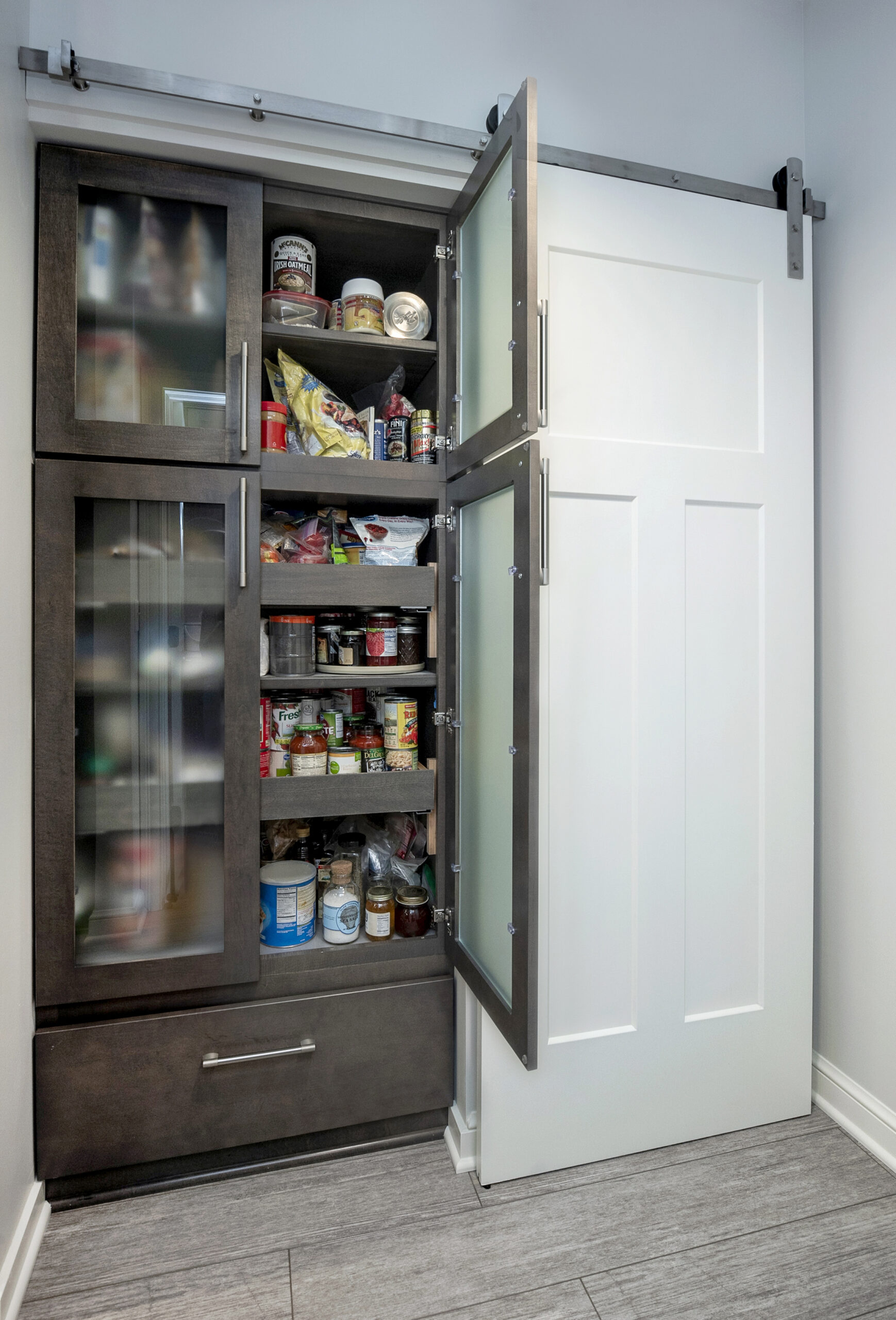
The Kitchen Pantry: What’s Trending
Just like paint colors, layouts, décor, and flooring—pantries have current trends and solutions that are popular and evolving. Here are some trends we are seeing with kitchen pantries:
- Walk in pantry with open shelving
- Bright LED lighting with unique lighting fixtures
- Barn doors, rustic woods, textures
- Hidden slide-out pantries that blend with floor to ceiling cabinetry
- Pull out shelving and drawers
- Bottle storage—wine storage
- Secret walk-in pantry that blends in with kitchen cabinets and opens to a secret storage haven
- Butler’s pantry with storage and counter space for food prep
- Out in the open pantry with open shelving
- Pantries with wallpaper lining the walls
- Pantry/laundry room combination
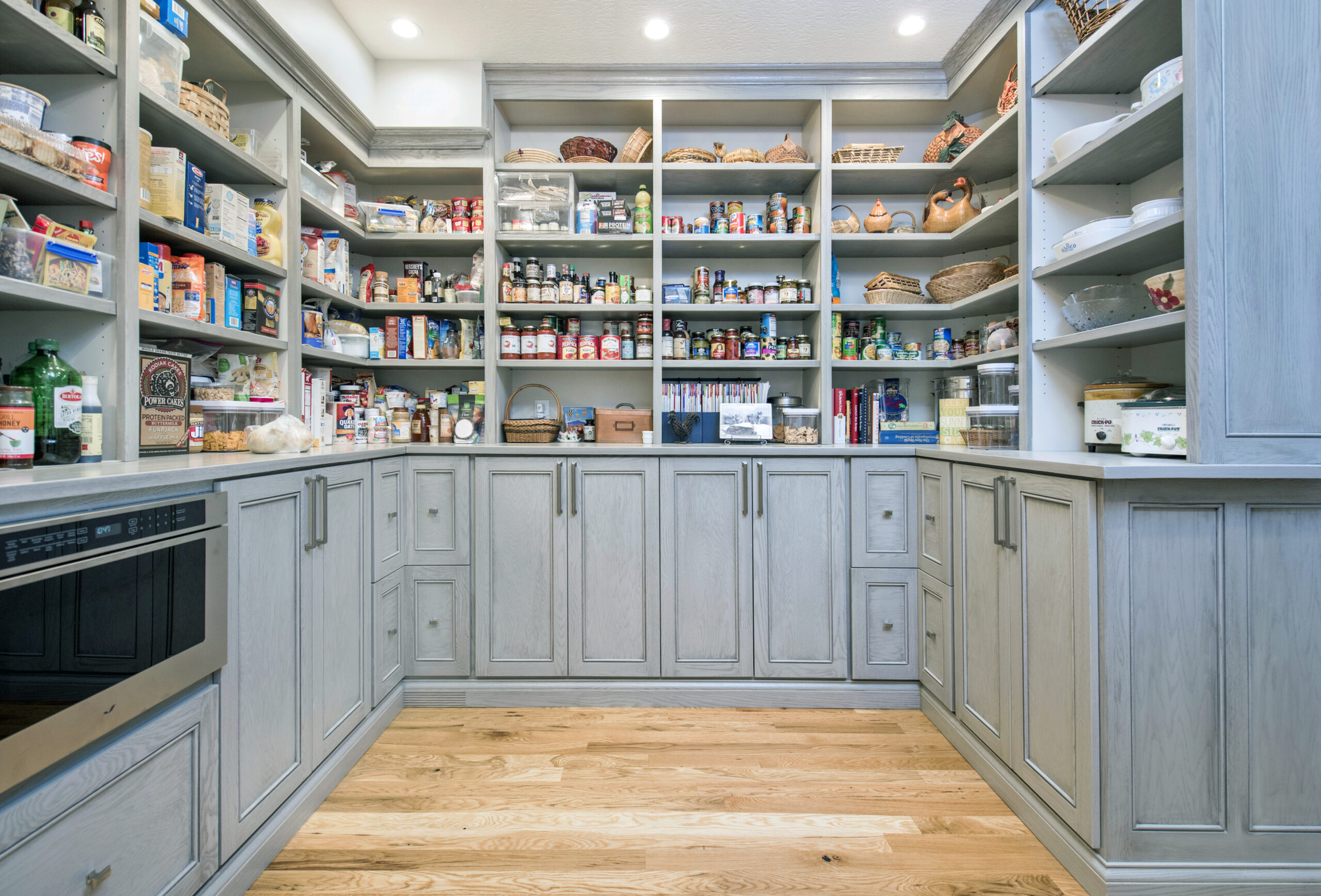
If you find your pantry in need of an upgrade, some style, or just need to find space for a pantry, we can help. Working with innovative architects and designers to create space where you didn’t even know you had it! NJW Renovations Unlimited wants to hear your ideas, help create your design, and then make it all a reality.
