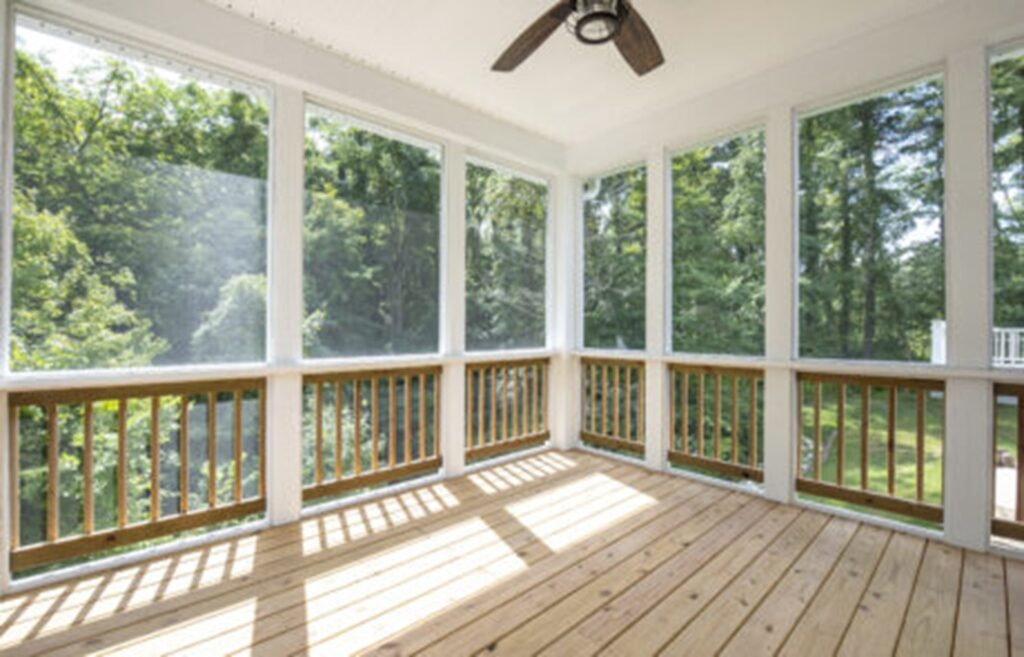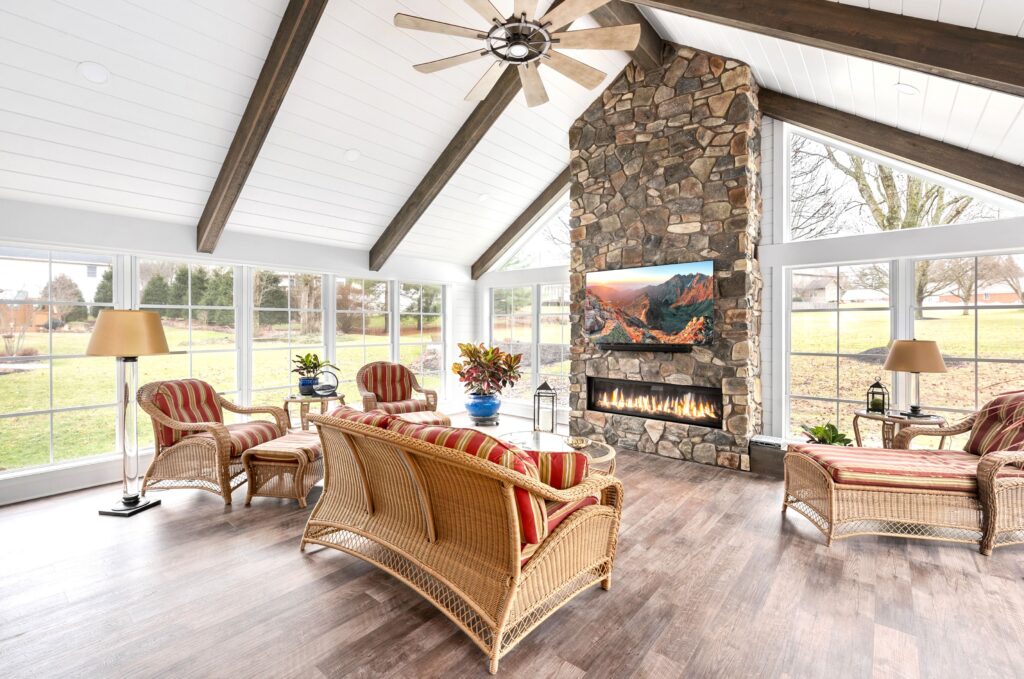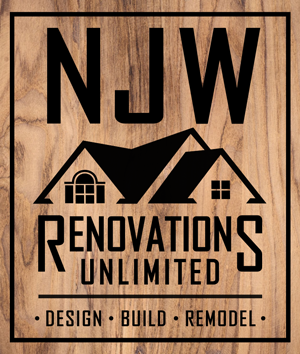
Finding ways to utilize your existing space is a specialty of NJW Renovations Unlimited. The seemingly impossible task of getting more out of your square footage requires a new perspective, expert contractors, and the ability to re-imagine your space. A common idea that meets this goal is to convert a screened-in porch or four-season room into an enclosed room addition.
If you have an existing screened-in porch or patio, you may be surprised by how simple it is to convert this space into an enclosed structure. The new space can be used as an additional bedroom, living space, or an extension of your kitchen or living room. The benefit of already having the framework in place is that it allows for a manageable space and a blueprint to start creating your new room addition! Assessments of the existing structure will be needed to determine any essential foundation or structural upgrades required to make the most of your new living space. NJW Renovations Unlimited can guide you through all the necessary elements of making your screened-in porch the room addition you’ve been dreaming of.

Assess Your Screened- In Porch Condition: Is it ready to convert?
Your existing porch’s condition plays a catalyst in the amount of work necessary and in determining your budget. Typically, converting a porch into a room is less expensive than adding on a whole new structure, but some variables can come into play that negate this. Depending on the age, condition, and materials used in the original construction, you may have to make some structural changes to maintain the integrity of the conversion. Having a primary inspection of the existing structure will determine the next steps. For example, wooden porches will need to be replaced with concrete slabs and concrete porches will need to be examined properly for cracks, wear, or damage.
Key Staples Needed to Convert a Screened-In Porch
Each project will vary depending on the structure’s condition, but generally, each conversion will require certain staples to make it a proper room addition. These include:
- Verification that the structure is up to code
- Insulation and walls
- Electrical wiring and outlets
- Plumbing (for kitchen extensions and/or bathrooms)
- HVAC Integration, ductwork, and vents
- Extended roofing and roof ventilation
- Exterior wall covering to match the rest of the home
- Flooring
- Cosmetic upgrades (like paint, wallpaper, etc.)
- Lighting
- Windows
Converting a porch into a new room for your home is a great idea when you are limited in space or have a porch that is not being used. It is a popular solution that often times saves time and money for the homeowner. At NJW RU, we can work closely with you to determine project necessities, budget, materials, and design that meet all the needs of your new space. Repurposing square footage and layout to give you the most out of your existing home is not impossible, but probable! Contact us today to talk through your project and see how we can make your porch the room you’ve always wanted and needed.

