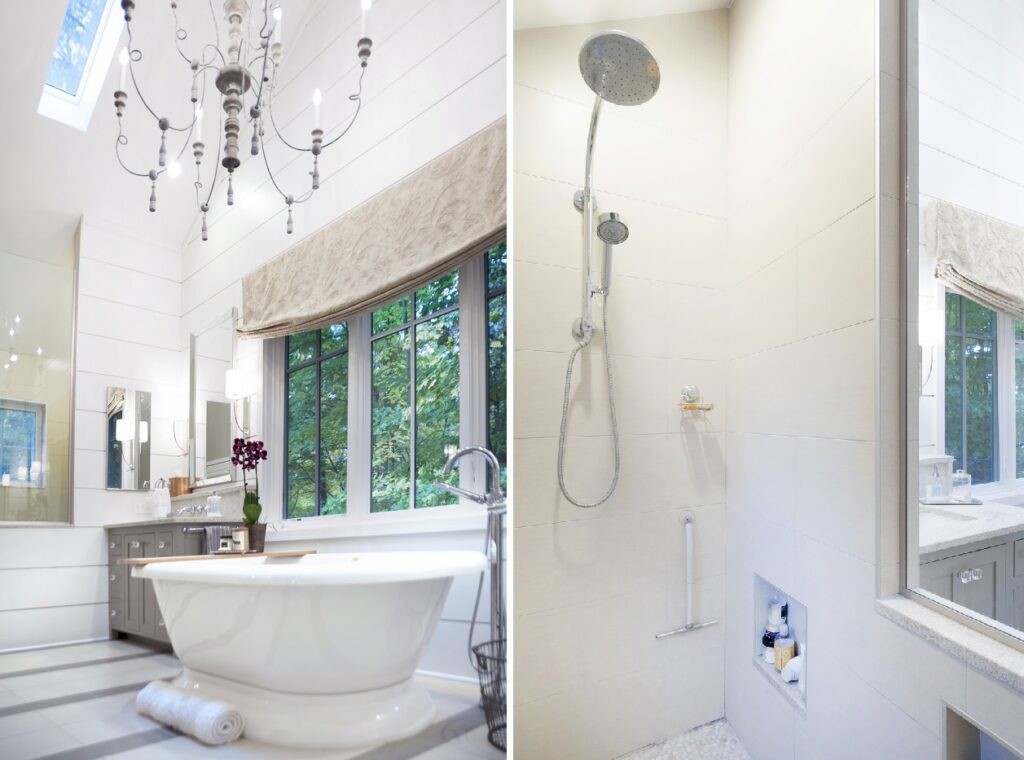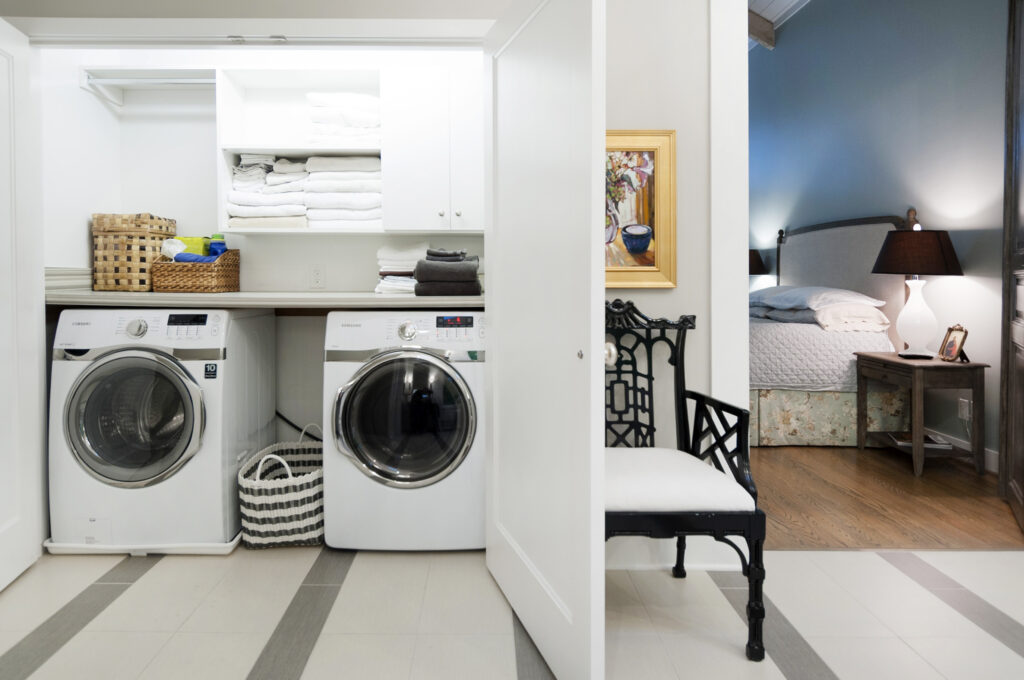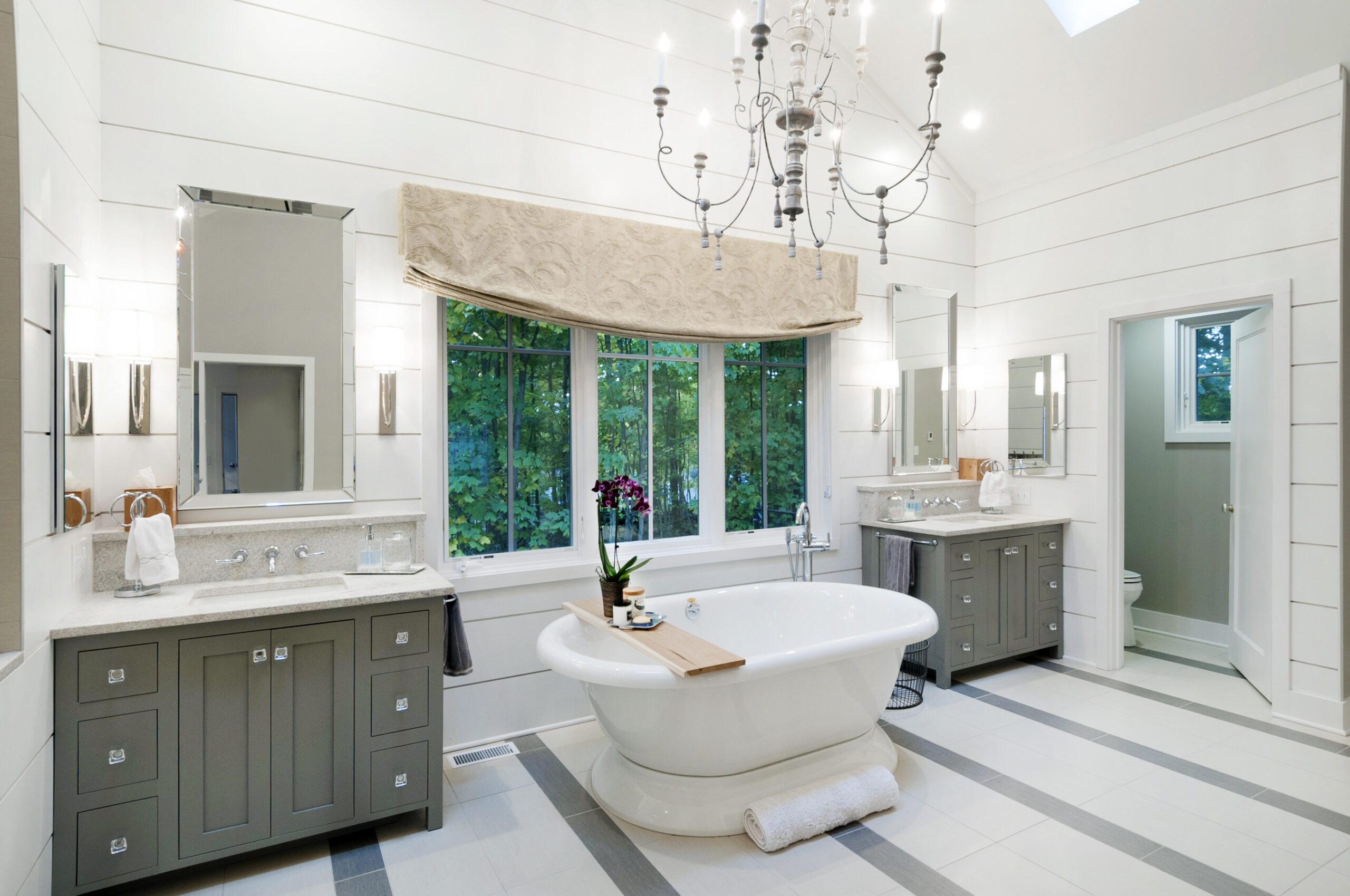Our bedrooms are our sanctuary, our places to rest and recharge. We take care in decorating and arranging the space to complement, comfort, and function. The ensuite bathroom is an extension of that and creating a bathroom that invites us in to start and end our days in a relaxing and motivating way adds so much to our home. See how luxury meets convenience in this amazing ensuite bathroom, which we were blessed to be the instrument of realization.
For this project, NJW Renovation Unlimited partnered with Timothy Carr of T. Walton Carr, Architects to create an innovative design, incorporating a standalone bathtub, spaced out double vanities, separate shower space with doorless entry, and hidden laundry closet. The elegant details make this space shine and make you feel like you are in your own private spa.
The high ceiling A-Frame design creates space and leaves room for the large stylish chandelier that adds light and a classic feel to the space. The natural lighting from the skylights bounces off the crisp white shiplap walls and contrasts nicely with the grey vanities. The big window placed next to the standalone tub allows you to sit, soak, and stare into nature while you bathe and bask in natural light.
Not enough time for a bath? You can still feel the luxury of this space by stepping into the warm walk-in shower with neutral tile and built-in shelving for all your personal products. Then just steps outside this spacious shower retreat, white tile floors in the bathroom keep the space feeling big and bright while incorporating a touch of grey, through spaced-out stripes that run from wall to wall. It would be easy to forget you are not in a cottage somewhere remote while getting ready in this ensuite bathroom.

When luxury is often top of mind, what every homeowner really wants is a bathroom that works for their lifestyle. This unique primary bathroom suite also serves as a laundry room for our homeowners. Hidden behind bright white double doors, is a spacious laundry closet complete with cabinetry, countertop, and space to hang clothing items. The front loader washer and dryer fit snugly under the countertop providing space to fold and organize your laundry without having to go far.

When this project was complete, we were ecstatic to be the recipient of the COTY award, recognizing the creative design and well-executed remodel. Working closely with Timothy Carr and our client, we were able to create an award-winning space and we couldn’t be more proud of the outcome. If you have a primary bedroom suite that needs a little love, we would love to chat with you about how we can create a space that is elegant, functional, comfortable, and practical. Reach out and let’s talk about your remodeling needs!


