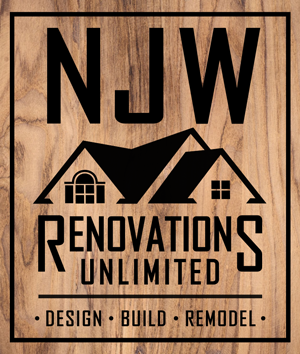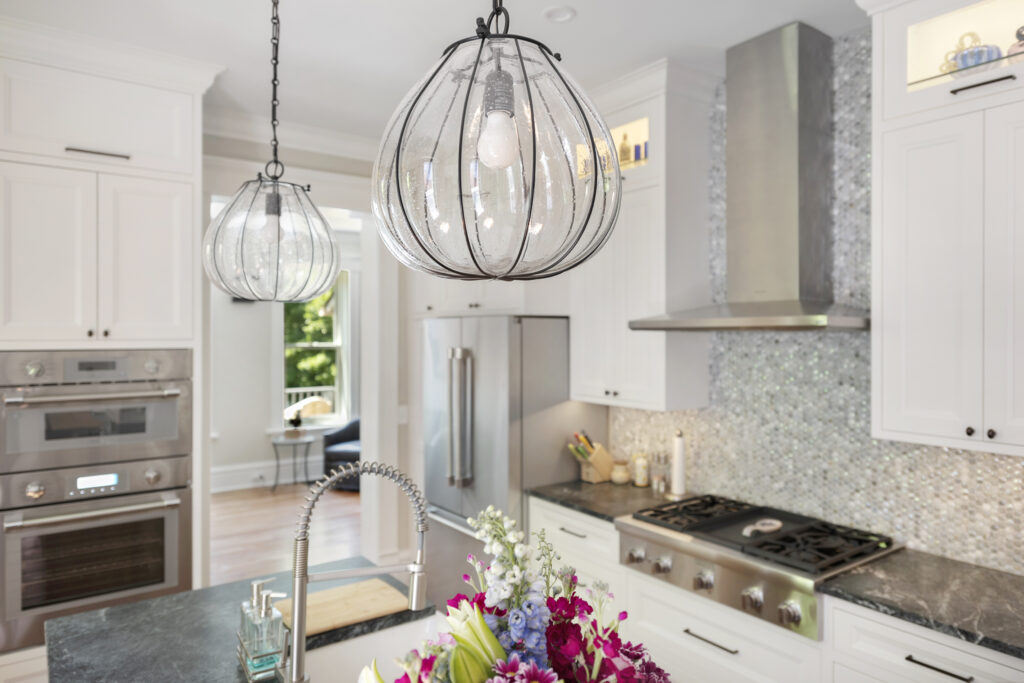
What once may have worked for your home, may now be the same reasons you want to move or remodel. Just like people, homes go through seasons of life and need to be conducive to who is living within their walls. For example, a family with small children may require a playroom to house toys and contain energy, whereas a senior resident may require wider hallways or a first-floor primary room. It makes sense that as we age and adapt, so must our homes.
In this instance, our clients were moving to the Columbus, OH area and although they loved their new home and the character it possessed, the layout was odd, uninviting, and quite frankly, didn’t make much sense. NJW Renovations Unlimited worked with urbanorder architects to show them ways to use their space better and create a livable layout that made their new home appealing and pleasant.
Rearranging Space: The First Floor
The Problem:
Prior to the renovations, the first floor had three rooms in the front of the house that were not being used, and the kitchen was located at the back of the house.
The Solution:
Instead of simply updating the kitchen, the client opted to shuffle things around. The kitchen was moved to the middle of the home, creating a formal living room in the front, a dining area, and an informal living area that leads out to the backyard.
The Results:
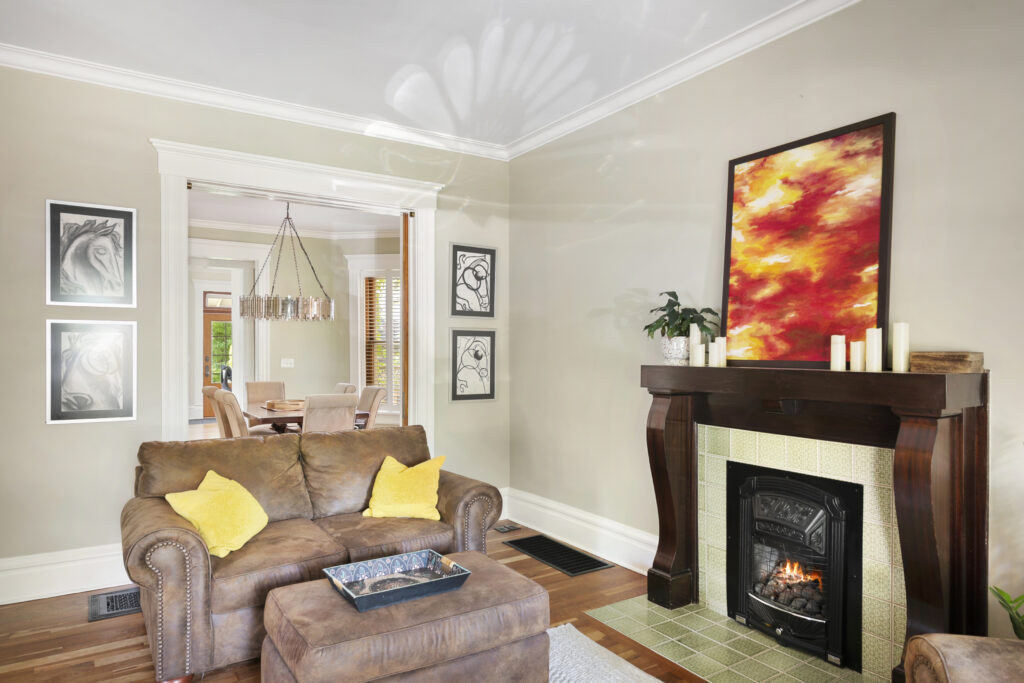
Formal Living area in front of the home, leading to the dining area
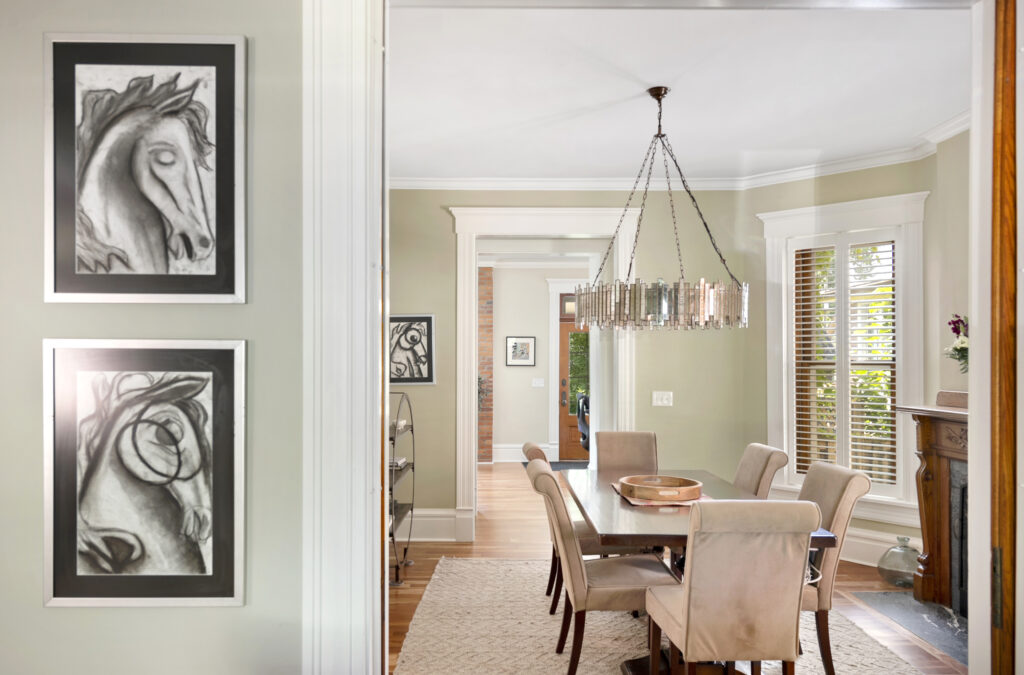
Dining area that opens to informal living room and kitchen space
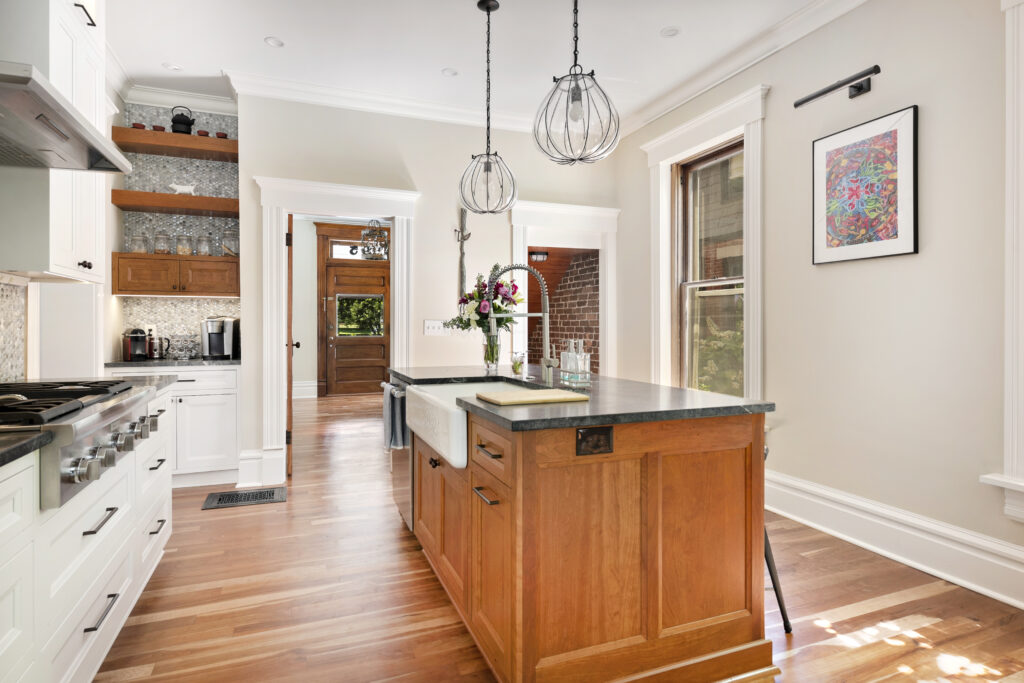
Kitchen that opens to the dining room, informal living room, and formal living area.
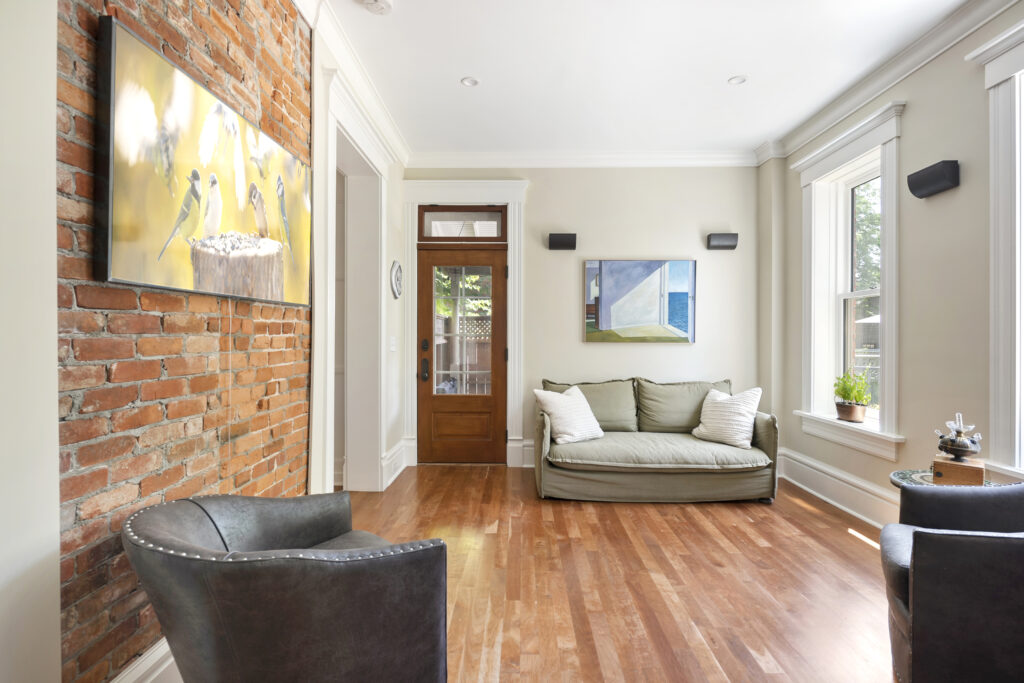
Informal living area that leads to the backyard.
Rearranging Space: The Second Floor
The Problem:
The second floor presented its own oddities that introduced challenges that required a significant amount of innovative thinking. A four-bedroom home, with one bedroom that was difficult to use. This bedroom also served as the only access point to the third floor, causing people to have to walk through it to get to the stairway. The clients’ goal was to add a primary room closet, but after seeing how the space could be reconfigured for a more livable and accessible floor plan, the results went above and beyond what they were looking for.
The Solution:
To make this space functional and get everything the client needed, the bedroom that was not usable was converted to create a primary closet and bathroom. Additionally, we were able to create a hallway to connect to the stairwell for easy access to the third-floor living space. Within the hallway, a laundry closet was added giving the homeowners the benefit of a second-floor laundry.
The Results:
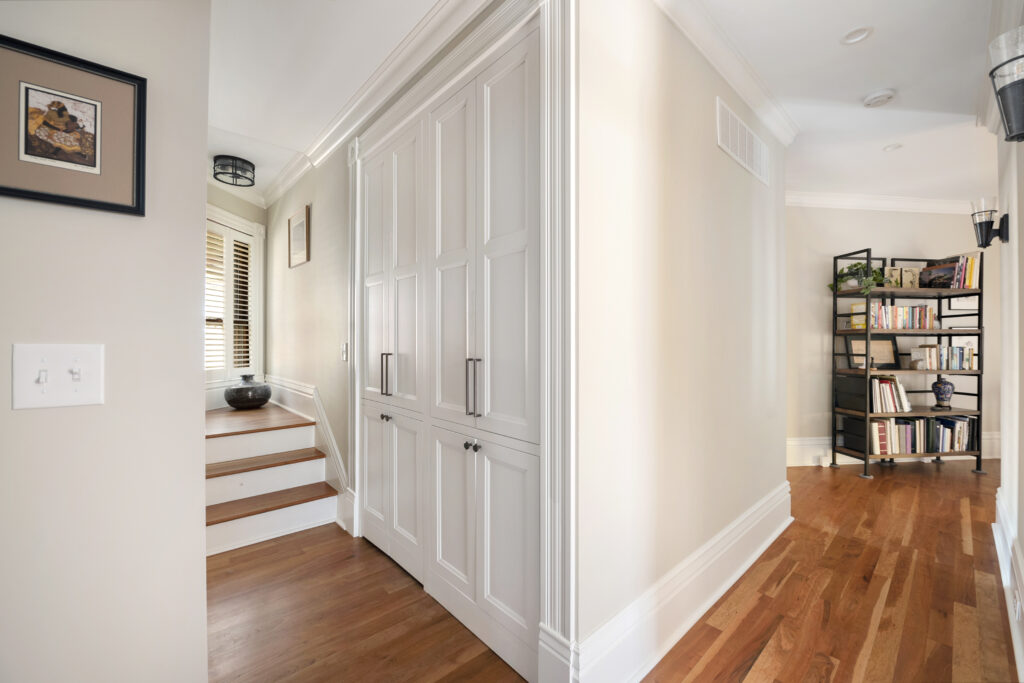
Hallway was created to gain third floor stair access.
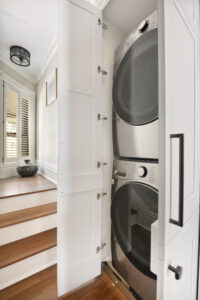
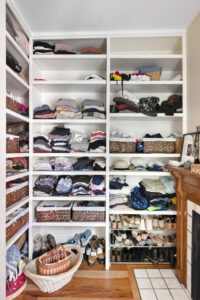
Added laundry and primary closet space.
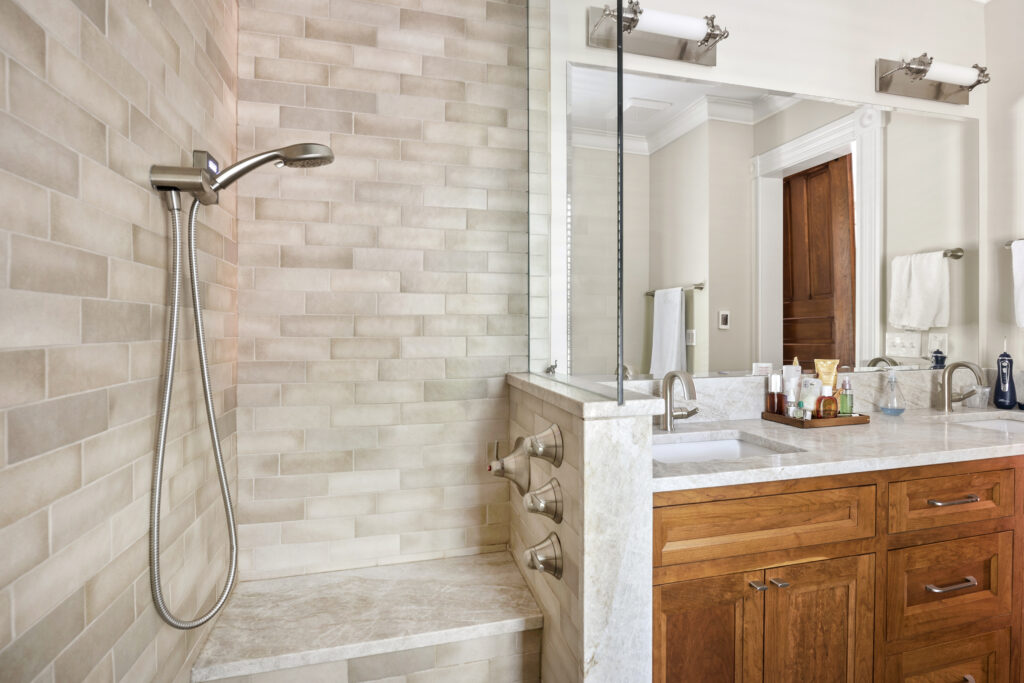
Beautiful primary bath.
By using the space that was there and working alongside urbanorder and their keen ability to reimagine space, NJW Renovations Unlimited executed a livable floor plan for our clients that they can use in a functional and realistic way. Having the ability to see past the problems and find solutions is something we strive to do to create your ideal space. If you are interested in seeing how we can help reconfigure your existing floor plan into something better, contact us today!
