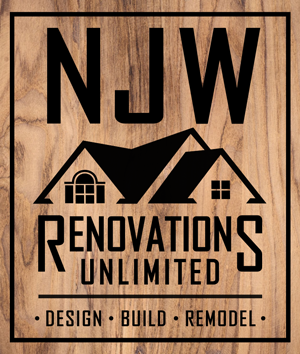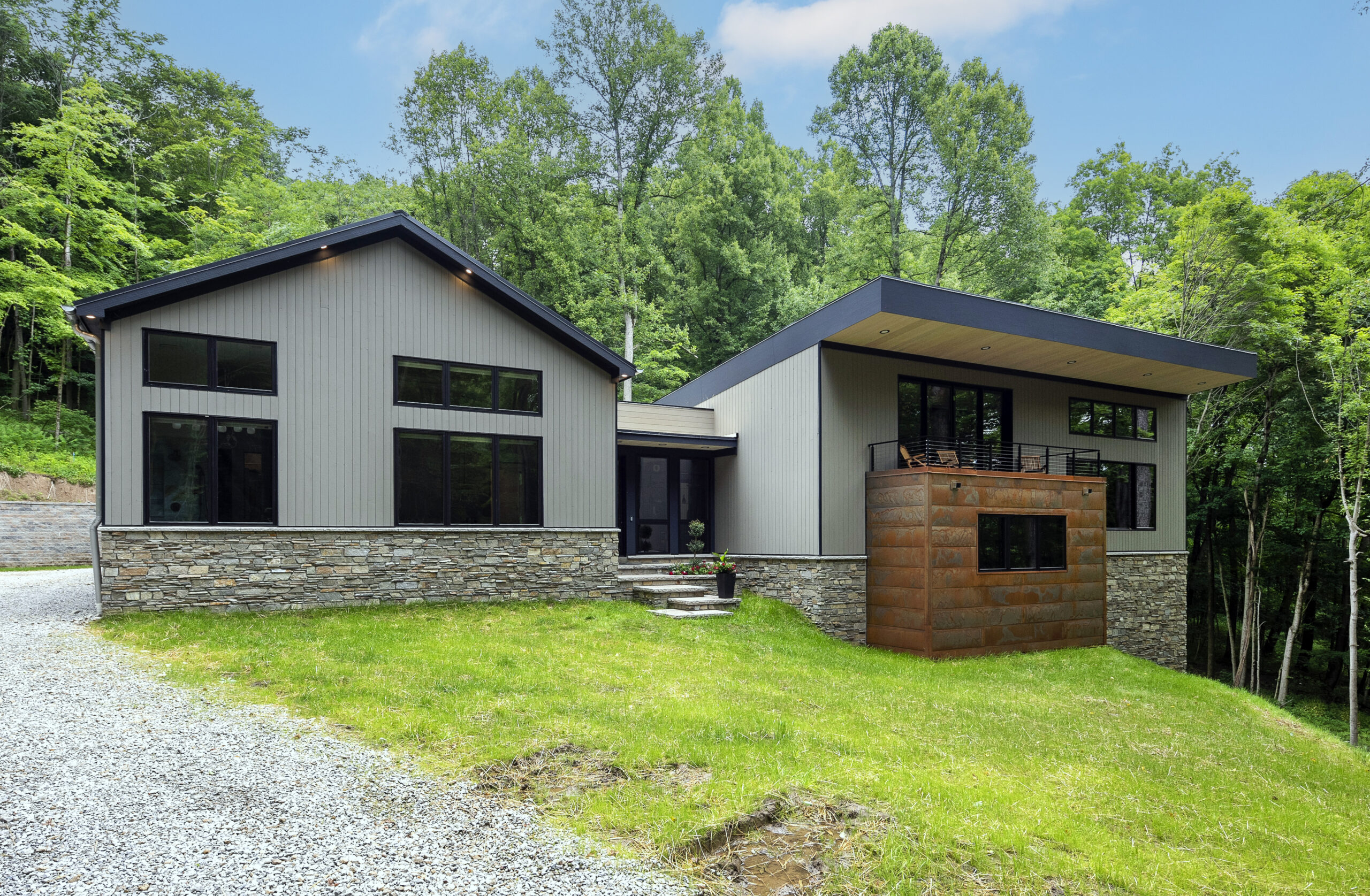
When Retro Meets Modern
Styles and trends tend to resurface over time. It could be the style of jeans from 20 years ago, a hair style, or perhaps home architecture and design. With each resurgence, the trend is reimagined with new energy, materials, and products to enhance the style of the past. This recent project embodies an evolution of the Mid Century Modern, Art Deco and combines it with current day contemporary design. During the design and construction of this home, all these design vibes came together in a space worthy of a look inside and out.
Open Floor Plan with Bonus Split Level : Retro Meets Modern
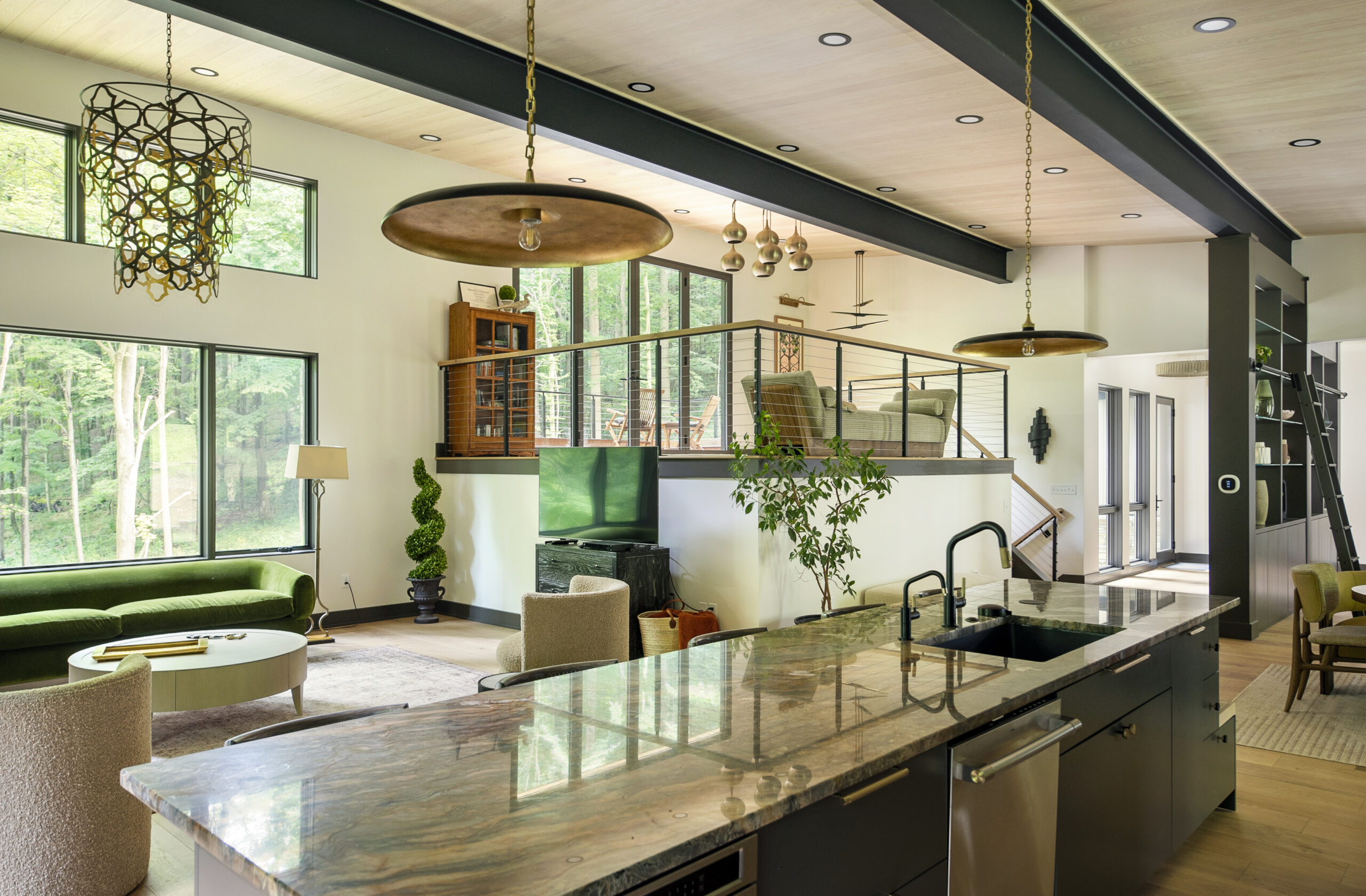
The challenge of any home’s open concept floor plan is integrating many functional areas in harmony; creating spaces without walls, and in this home, it is taken to the next level, literally. Follow along as we share how a family gathering space, kitchen, dining, office, and casual conversation area all evolve as one comfortable force of nature.
One of the first design elements that catch the eye in this expansive architecture is the dark steel support beams against the ash tongue and groove ceiling boards, this adds design depth yet also serves as a visual delineation of spaces. These individual, yet connected, living areas are furthermore separated by area rugs, lighting fixtures, bookcases, collections of furnishings and split levels.
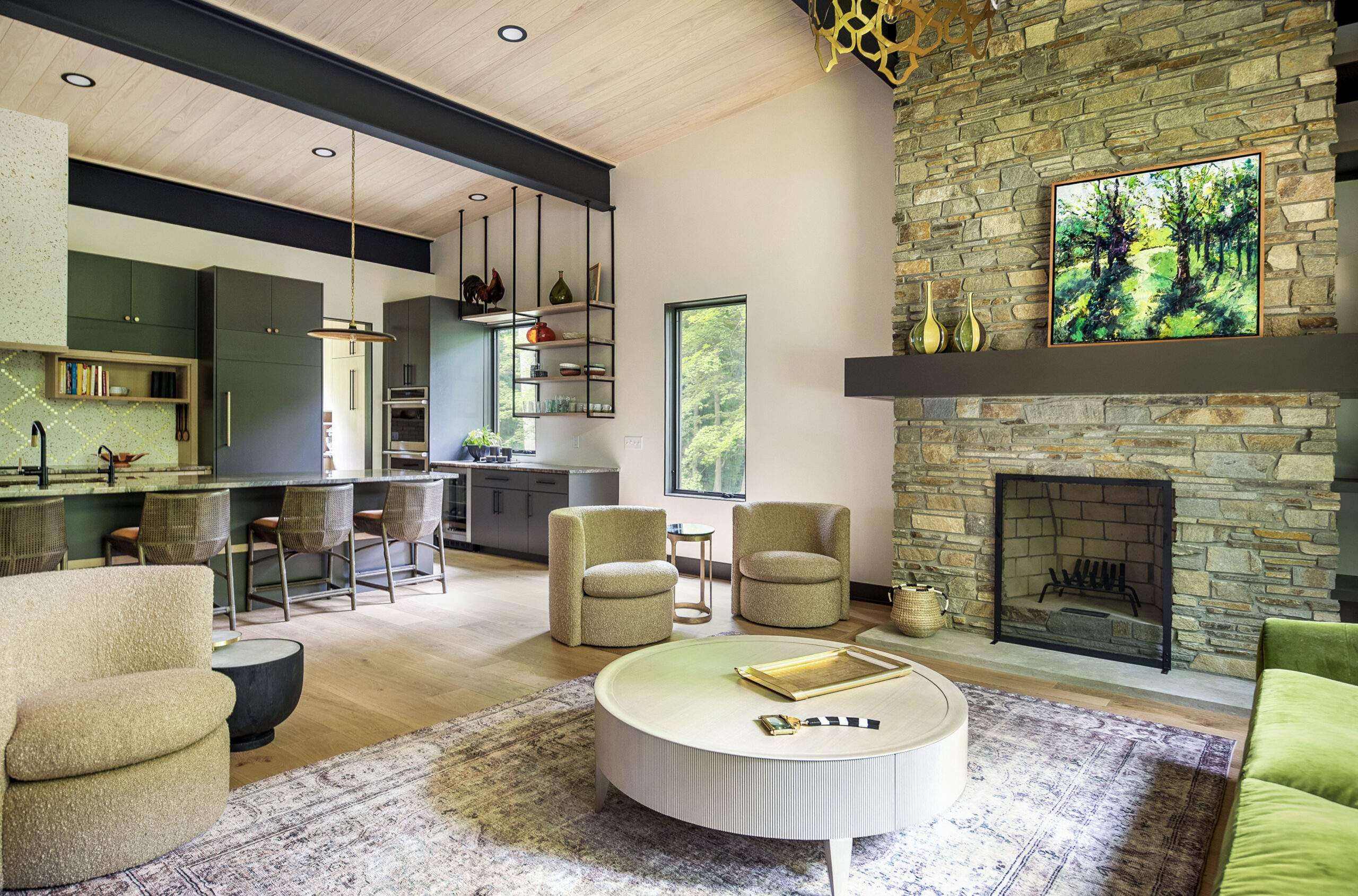
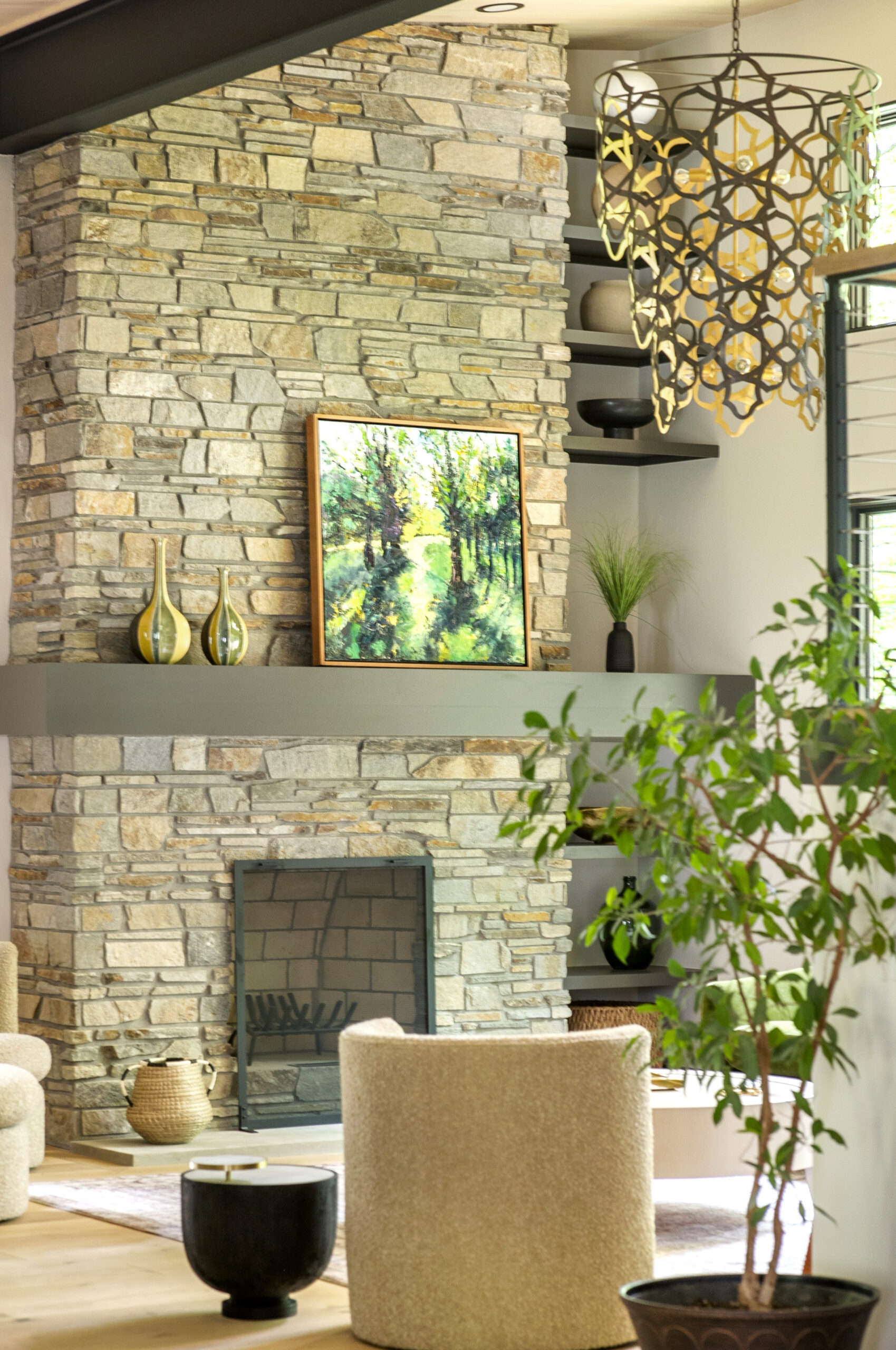
Retro Meets Modern:
Styles and trends tend to resurface over time. It could be the style of jeans from 20 years ago, a hair style, or perhaps home architecture and design. With each resurgence, the trend is reimagined with new energy, materials, and products to enhance the style of the past.
As found in typical Mid-Century Modern design style, these living spaces contain various linear elements and play with the natural world, neutral color palette finishes of stone and wood. There is a focus on simplicity and function at the center of the design, yet small doses of energy are interjected with vibrant fabrics and accessories of green and orange. Reflecting the Art Deco design style, the lighting fixtures are more ornate with a mark of glamour and elegance.
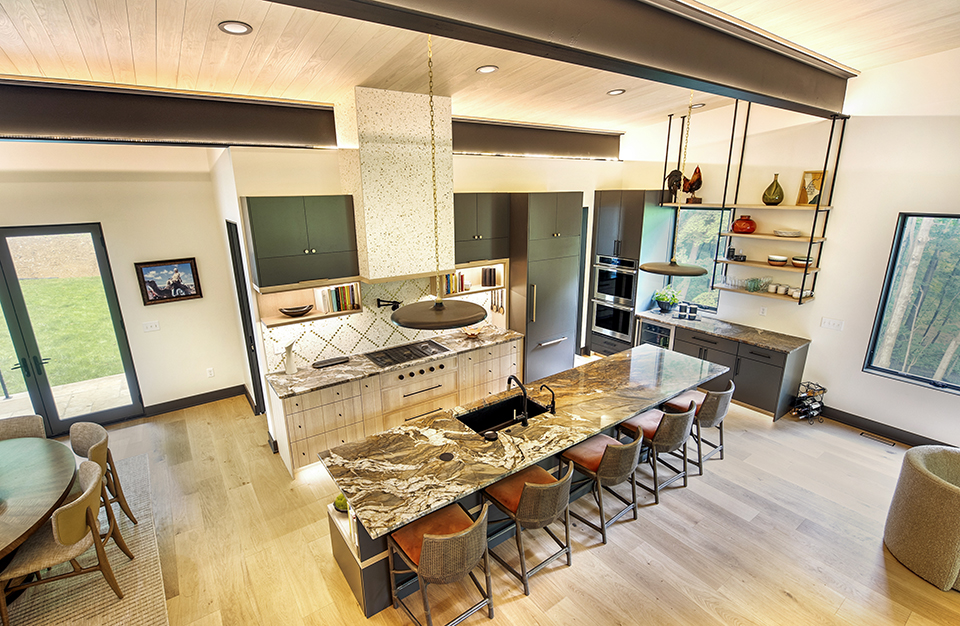
Front and center, on display directly behind the family gathering space is the two-tone wood and Urbane Bronze painted kitchen; ideal for entertaining, cooking, or just hanging out. The expressive granite tops are complimented by the modern, geometric, gold accent backsplash. The open shelving mixed with closed cabinetry allows for display and hidden storage and adds to the linear design.
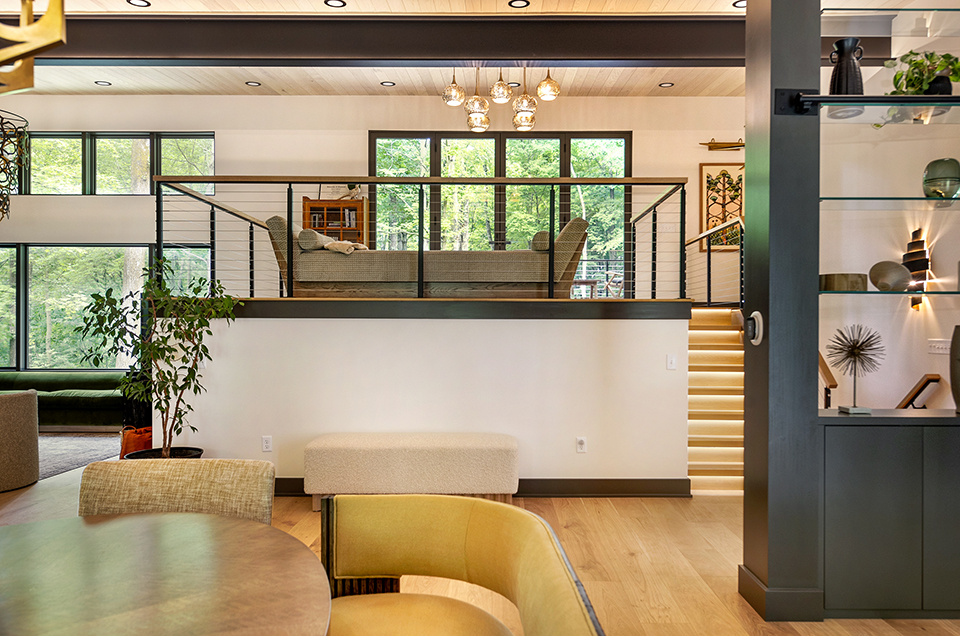
The flow of the area is palpable with the stunning kitchen transitioning into the dining area and upward and onward into the conversation loft space. Keeping the space open and airy, a white oak wood caps a cable and steel railing system that ties into the lighting fixtures, hardware, ceiling support beams and décor accents.
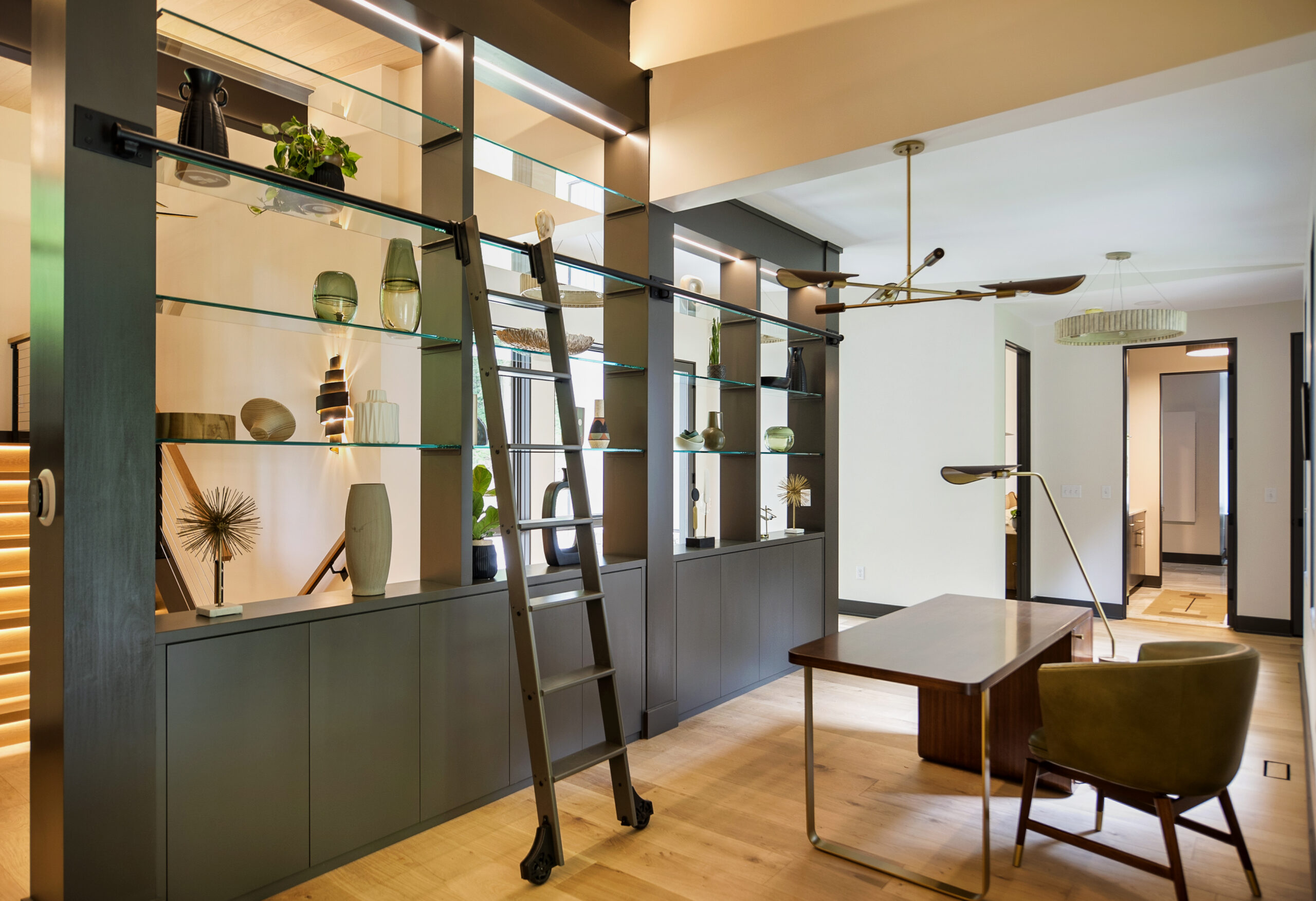
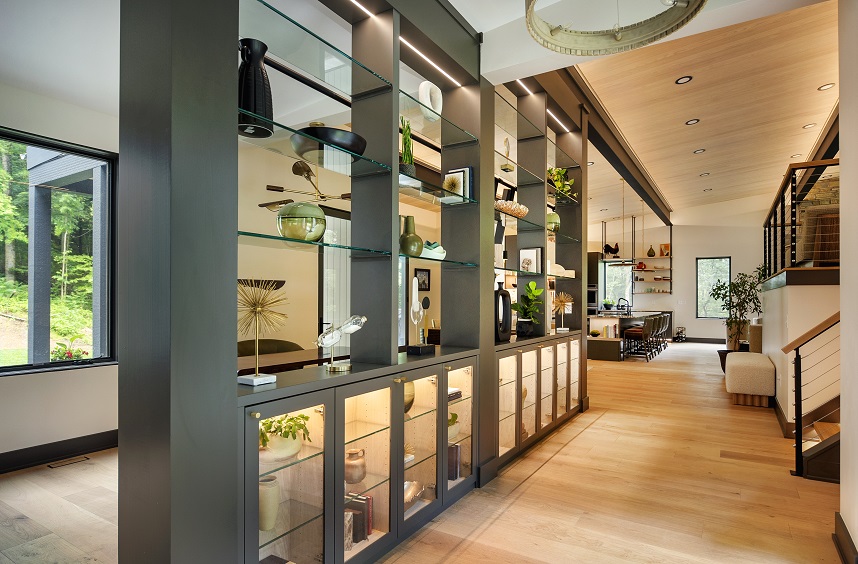
One of the most impressive and functional design features inside this home is to the right of the dining area; it is the view through, decorative bookcase. It is a hard-working partial dividing wall between the walkway and office area. As you are entering this open concept space this is the retro design element that greets you and welcomes you in.
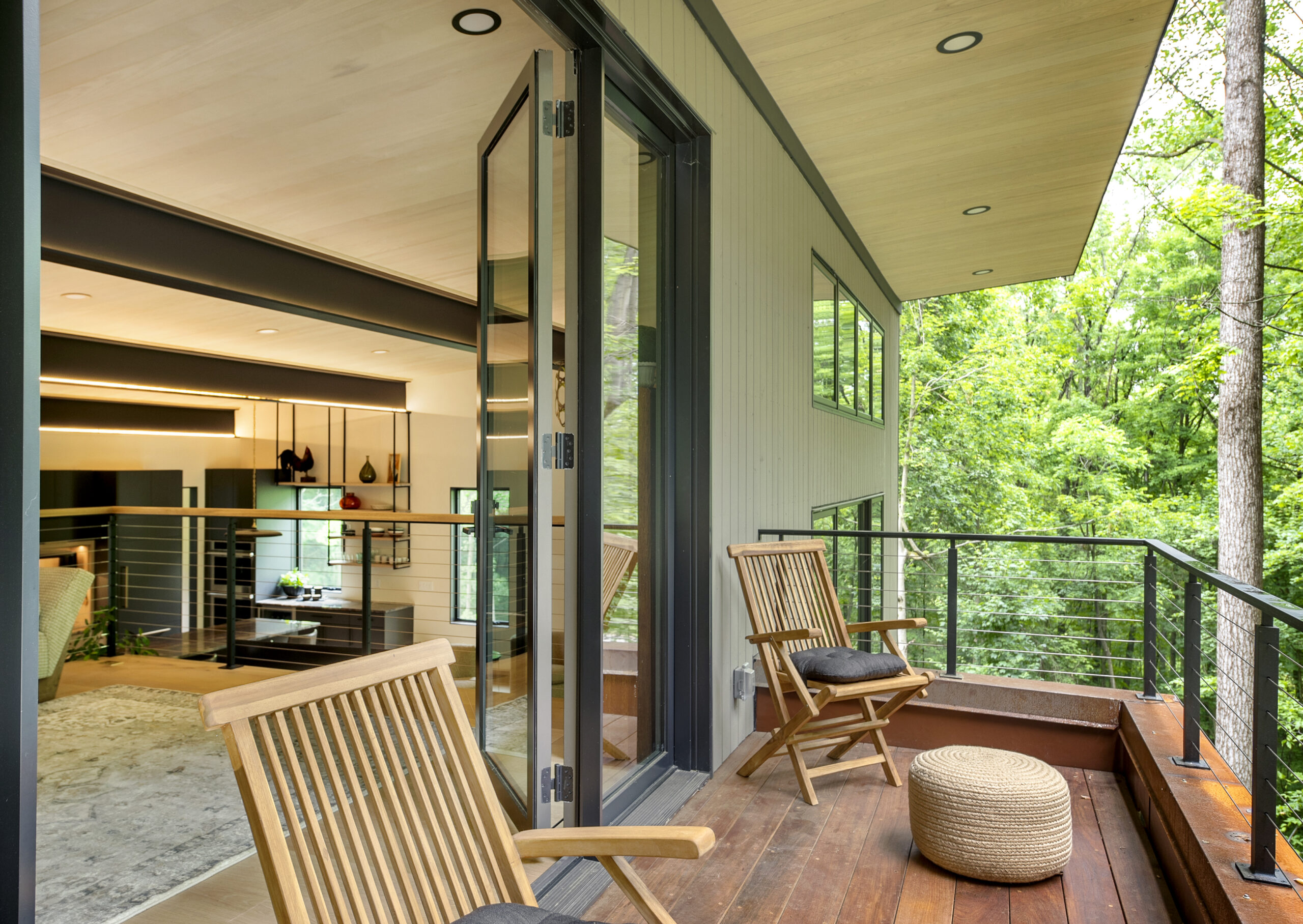
Retro Meets Modern:
Up the split-level staircase and just beyond the conversation area is where you are invited to sit outside on the Brazilian IPE balcony and soak in all the nature, that is the reason this home sits where it does. And notice how the homes exterior finishes are as purposeful as the interior finishes. The Ash wood Tongue and Groove ceiling boards appear to extend through the exterior wall, as does the steel and cable railing system. Vertical Tongue and Groove Cedar siding is another natural product installed on the exterior that is captured in this picture. You can also see a hint of the rusted metal accent façade material, that shows on the balcony parapet wall cap. To finish tying the exterior to the interior, this home features many oversized windows and doors that allow that nature beyond to feel a part of the design within.
This home’s open floor plan proves functional and productive with these designated areas providing convenience, style, and relaxation in every area of the living space, inside and out.
Styles recycle and with that come beautiful designs with improved features that remain relevant and classic. At NJW Renovations Unlimited, we work closely with architects, designers, and our clients to customize your space, highlighting all the style trends you love. With experience in remodeling and building homes with all different styles of architecture and design, we have the knowledge to provide you with function, aesthetics, and comfort. If you are ready to start a home project, we encourage you to reach out for a consultation to see what makes NJW RU different from other Central Ohio home builders.
