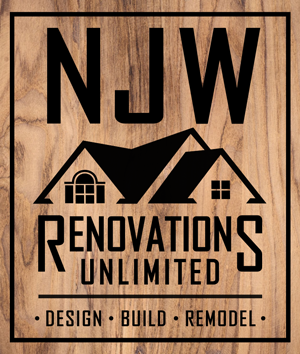
As a room that occupies most of our time, the kitchen holds more than just our food and drink; it holds memories, laughter, family time, history, and love. When looking for a home to purchase, the kitchen is a primary selling point and likewise, it is often the homeowners’ first investment when remodeling. We’ve remodeled and designed many kitchens over the years, each with customized assets for our clients, showcasing personality, taste, luxury, and functionality. This kitchen is no exception. With its stunning use of classic finishes and materials, unique design touches, and dedicated spaces, this kitchen is a prime example of sophistication and functionality.
A Place to Eat & Drink: Kitchen Design
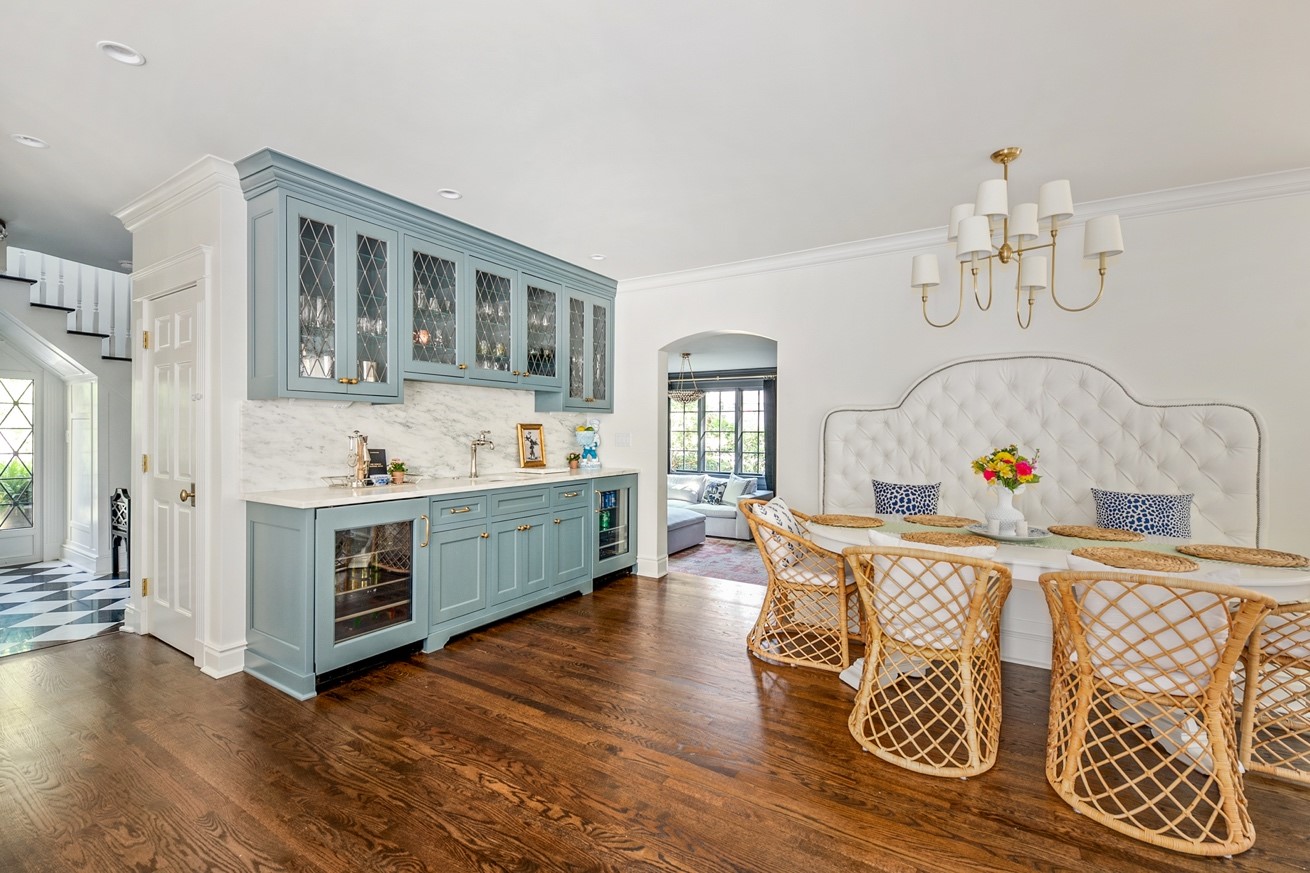
The kitchen area is large and opens conveniently to the foyer and living room, featuring an entertaining station and eating area, adjacent to the main kitchen space. The client opted for warm tones against white walls optimizing natural light and a bright ambiance. The eating area shows off its unique design bench seating area highlighted by a button tufted, cathedral shape bench back cushion that is finished with traditional upholstery nails. Wicker seating, surrounding the remainder of the table, blends well with the simple yet elegant light fixture adding a casual, yet sophisticated style. Opposite the eating area, a timeless blue built-in cabinetry system allows easy access to drinks without the need to crowd the main kitchen area.
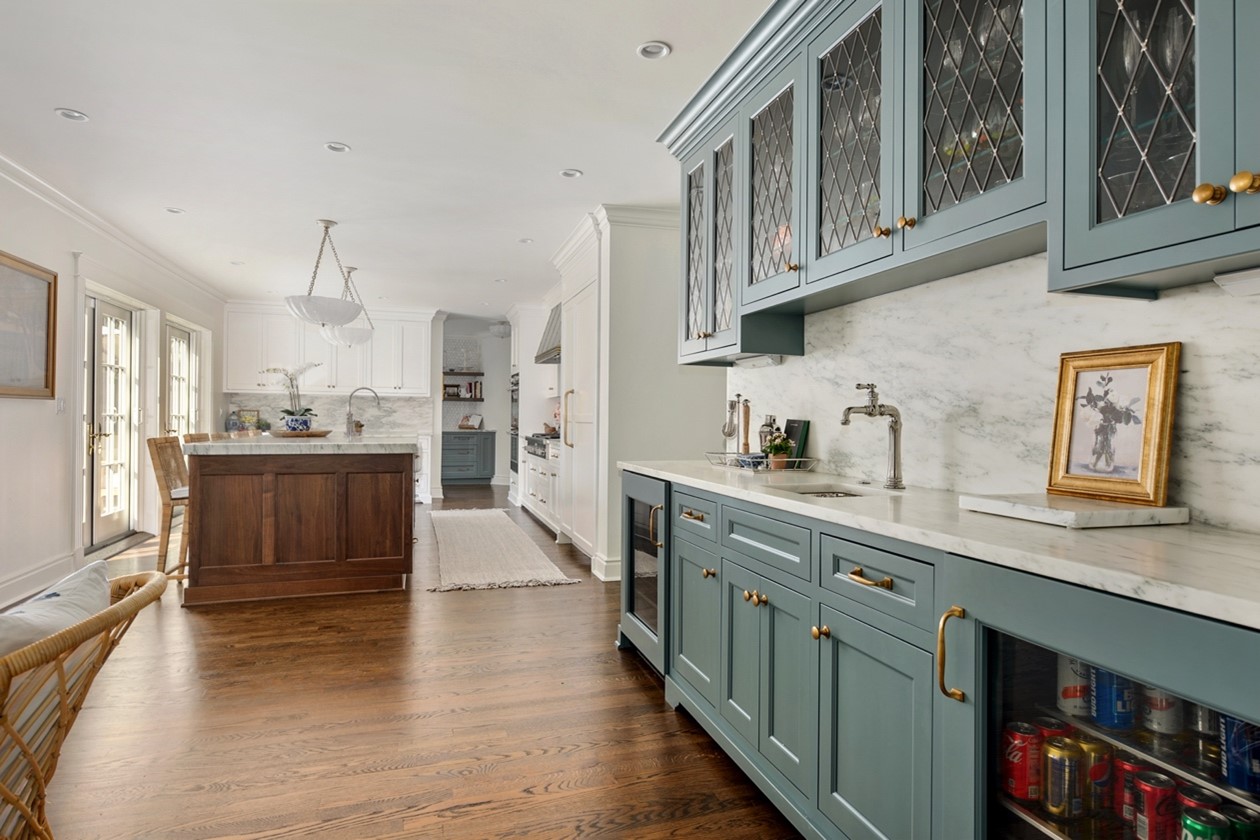
The upper cabinetry has leaded diamond glass doors, which plays well with the smooth texture of the marble countertops and backsplash. This combination is a great example of the way this design mixes textures, materials and finishes to make a sensory statement. Lacquered gold hardware is used throughout the kitchen’s design, providing consistency among the complimenting cabinetry paint finishes and wood species. This gathering area is one of many designated zone areas in this layout that adds to the overall functionality as well as optimal storage solutions.
The Main Attraction: Kitchen Design
As you move your way from the gathering and entertaining area, you find yourself in the hub of kitchen design. This hard-working core of the design showcases itself as both calming and simple, yet highly functional. There is an understated elegance that is found in the perimeter wall cabinets. Their color blends into the surrounding wall finish while inset doors and drawers, classic cut valance toe kicks and period appropriate crown moulding work hard to tell the story of subtle character and personality that abounds in this historic home. The natural and beautiful marble countertops and backsplash continue throughout the overall design and are accented in this area atop a rich walnut island. This island features a white farmhouse style sink that is nestled in the center, and it also houses an undercabinet microwave, seating for 5 and easy access pull-out storage drawers. The traditional bowl chandelier lighting floating above this main attraction features scalloped white strie glass and is suspended by gold chains reflecting the warmth of the gold hardware finishes found throughout this redesign.
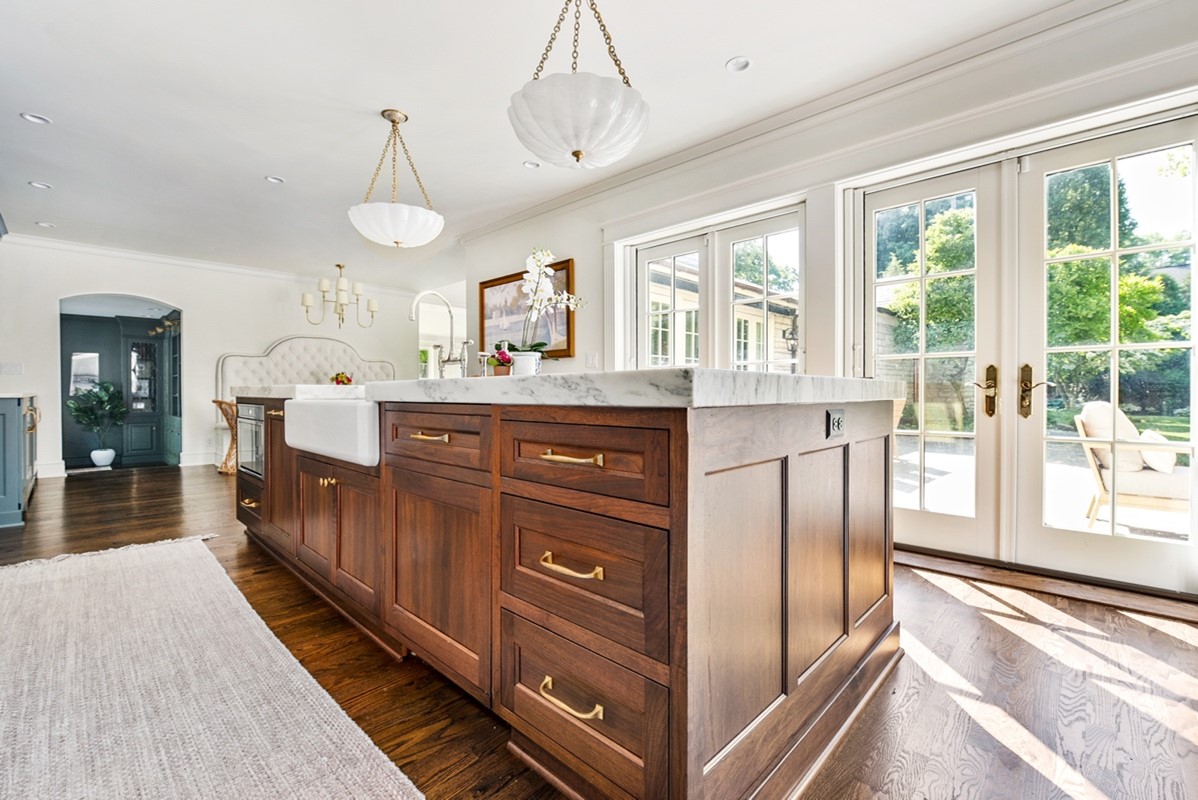
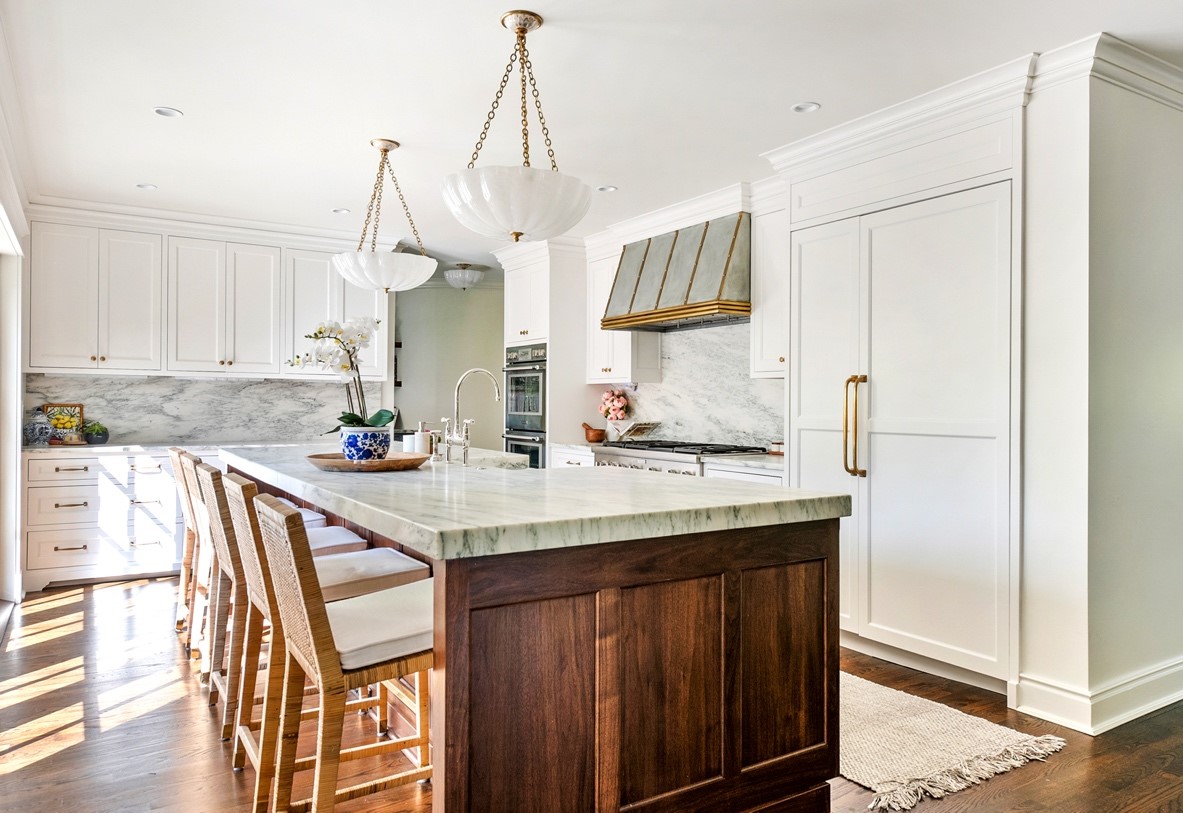
The built-in refrigerator melds into the cabinetry for a sleek seamless design. While the custom statement stainless faux finished range hood with its gold strapping and banding accents draws the eye, much like fine art does. And topping off this center of the home and to spread an abundance of natural light into this space, beautiful French doors are perfectly placed to lead out to the patio which unlocks more dining, entertain and relaxing.
Wait… There’s More
Beyond the kitchen, just when you think that is all there is, lies a charming butler’s kitchen perfect for prep, storage, and more.
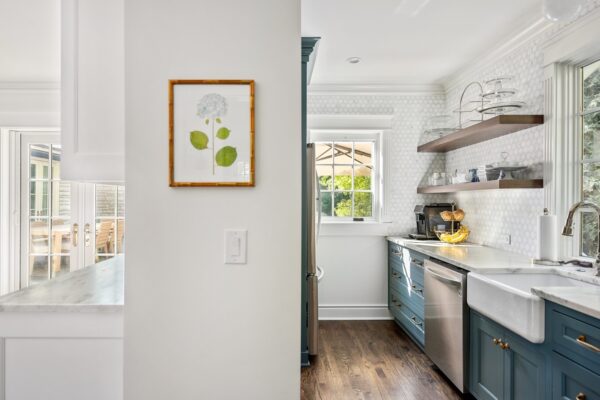
With a slight design twist, the marble back splash receives a texture change using 2” marble hexagon tile and this auxiliary working zone receives a personality pop with a slightly richer, still timeless, blue that is added to the cabinetry. An additional farmhouse-style sink framed by a window offers a more private place for the after-dinner clean-up. Additionally, there is another refrigerator and plenty of large storage spaces for pantry items and appliances. The rich walnut wood is duplicated in this area as floating shelves that provide a light and airy feel in this slightly smaller secondary work area.
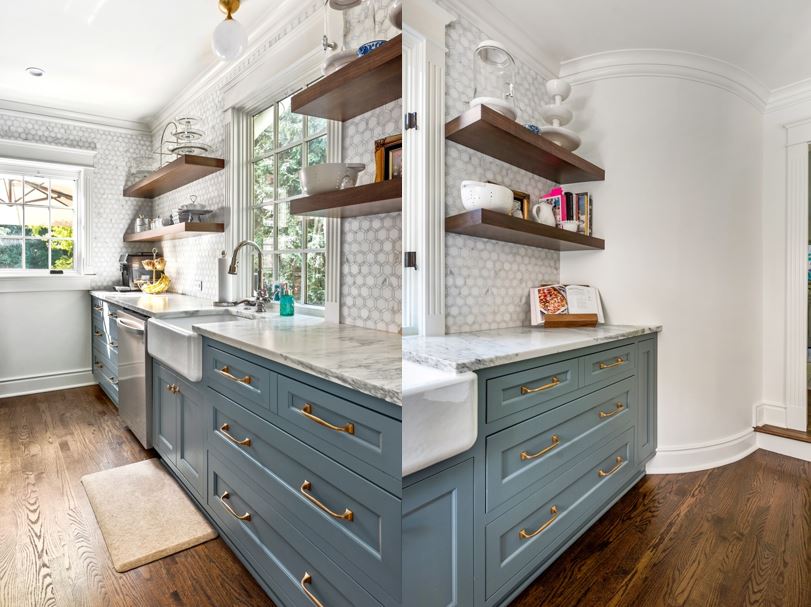
A curved wall, that houses a spiral staircase, is found at the entrance to the butler’s kitchen, resembling a wide pillar and adding more character and drama to this behind-the-scenes work horse. This butler’s kitchen provides the perfect place to prep meals, store small appliances, clean up messes, showcase cookbooks and other decorative kitchen accessories, and ultimately, allows the main kitchen to be a clutter-free and clear space. This design yields both an open space layout, as well as a more private area, checking off all the boxes for your dream kitchen.
The transformation of this stunning kitchen will undoubtedly provide the perfect space to gather and cook, all while increasing the value of the home. With timeless style and a classic look, this kitchen will remain one of our favorite projects that we will showcase proudly. NJW Renovations Unlimited has a vast portfolio of kitchens that will stand the test of time. If you are ready for a kitchen transformation that will leave you breathless and continually provide you with joy, our team is ready to take on the challenge. We partner with the best designers and architects in Central Ohio, helping clients take their home to the next level. Visit our online kitchen gallery and contact us today to get started!
