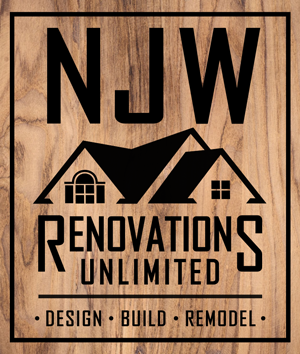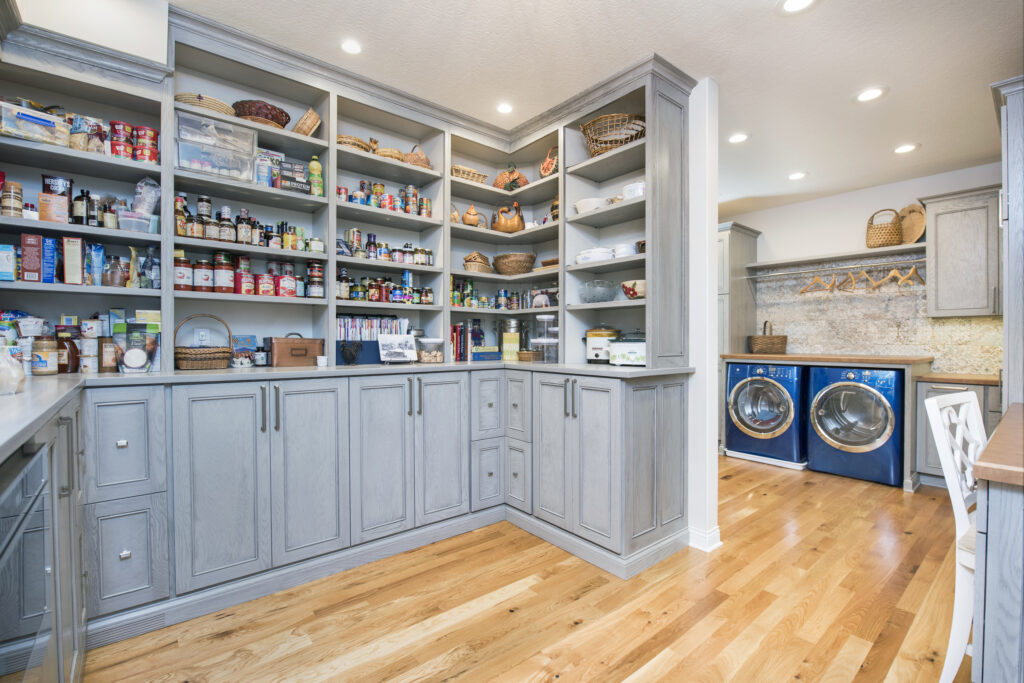
We all know that feeling—that cramped feeling you get when you look around your home and notice the accumulation of objects, furniture, and sentimental items acquired over the years. Whether it’s a result of family growth, new interests, hobbies, or you’ve just outgrown your home—sometimes it can feel like the walls are closing in on us. In our housing market today, many homeowners are choosing to remodel their homes to fit their specific needs. If you want to remodel, but are feeling landlocked, we have some good news for you! There are many ways to remodel your home to maximize the space available while not minimizing your outdoor space.
5 Ways to Maximize Space in Your Home Remodel
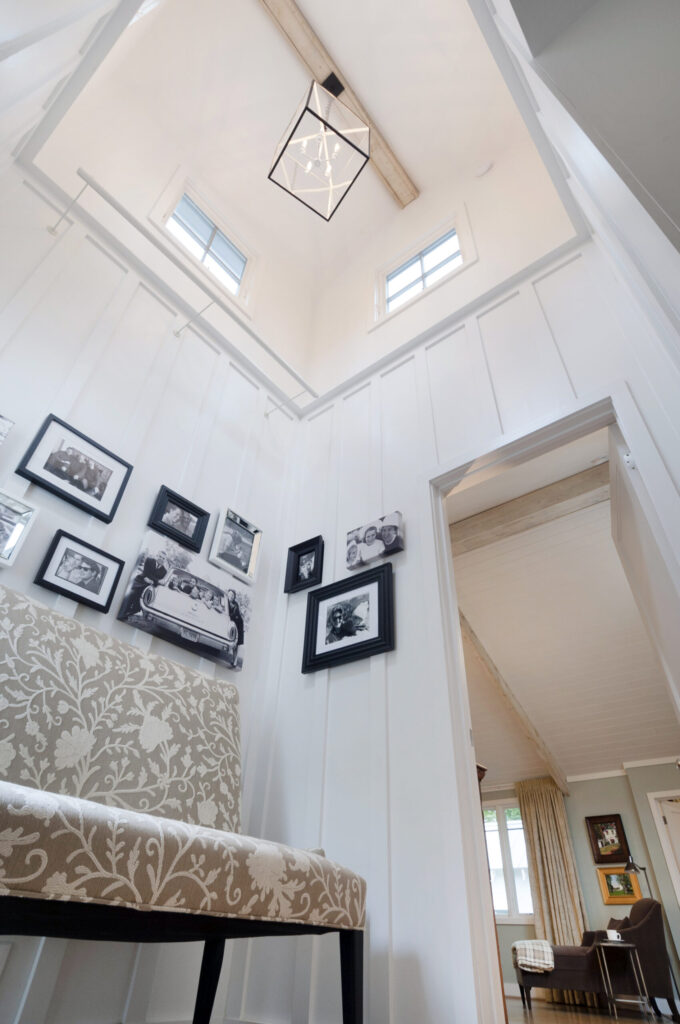
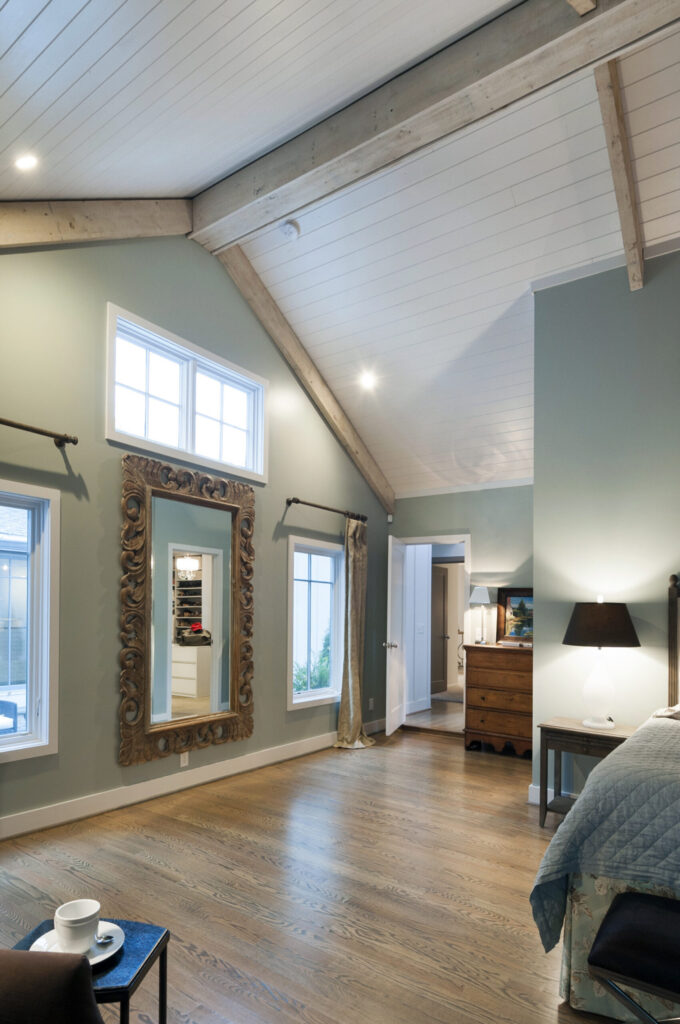
When clients come to us asking for ways to maximize their space without impacting the outdoor property landscape, one of the first things we look at is their existing floor plan. By reviewing and discussing the positives and negatives of what exist, a fresh outlook can be applied to layout and blueprints to demonstrate what could be, and clients are surprised by what can be gained with just a few changes in their current construction. Here are some things we can do to bring function within existing walls:
- Opening your floor plan. Creating an open floor plan throughout your home’s living areas will increase flow and openness. Removing unnecessary walls and opening kitchens, dining rooms, and entryways are just some of the ways you can maximize your space.
- Build up if you can’t build out. Although some plots of land do not enable you to build wider, you can always build taller! Adding on another level is one way of doing this, but specifically building higher ceilings is a wonderful way to maximize space. Another way to build up is by creating a loft within an area of your home with high ceilings. Using the loft as a guest sleeping area, play space, or recreation space helps to alleviate that cramped feeling.
- Increase the flow in your kitchen. The heart of the home is also the room that typically requires a lot of storage. Design your kitchen to be functional and welcoming. By using vertical storage and shelving, installing overhead pots and pans racks, and drawer organizers to free up counter space you can maximize function. Installing or removing kitchen islands can increase flow and space, depending on your layout and, lastly, incorporating banquet bench seating in an eat-in kitchen area can free up walkways and maximizes seating space.
- Small bathroom? No problem. Identifying the use of the bathroom is a good place to start when maximizing space. For example, if the bathroom is used prominently by guests, removing a tub, and installing a smaller stand-alone shower could be beneficial. In half-baths, vanities that stretch from wall to wall are not always necessary. Installing a pedestal sink with eye-level cabinets for storage is a terrific way to maximize the space.
- Install built-in Shelving. Removing bookshelves and entertainment centers will free up floor space in your home. Replacing those with built-in shelving and cabinetry not only presents a classic look but maximizes the space while not losing the storage or display space. Have an awkward corner? Add a built-in bench to utilize the space and offer a seating area.
Making the Most of Your Space
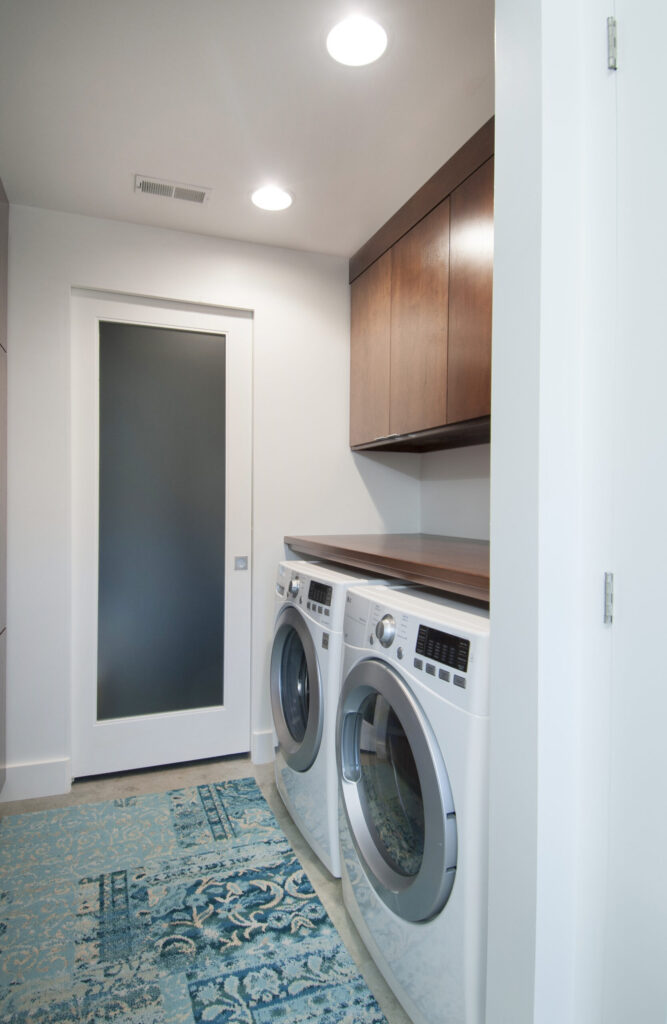
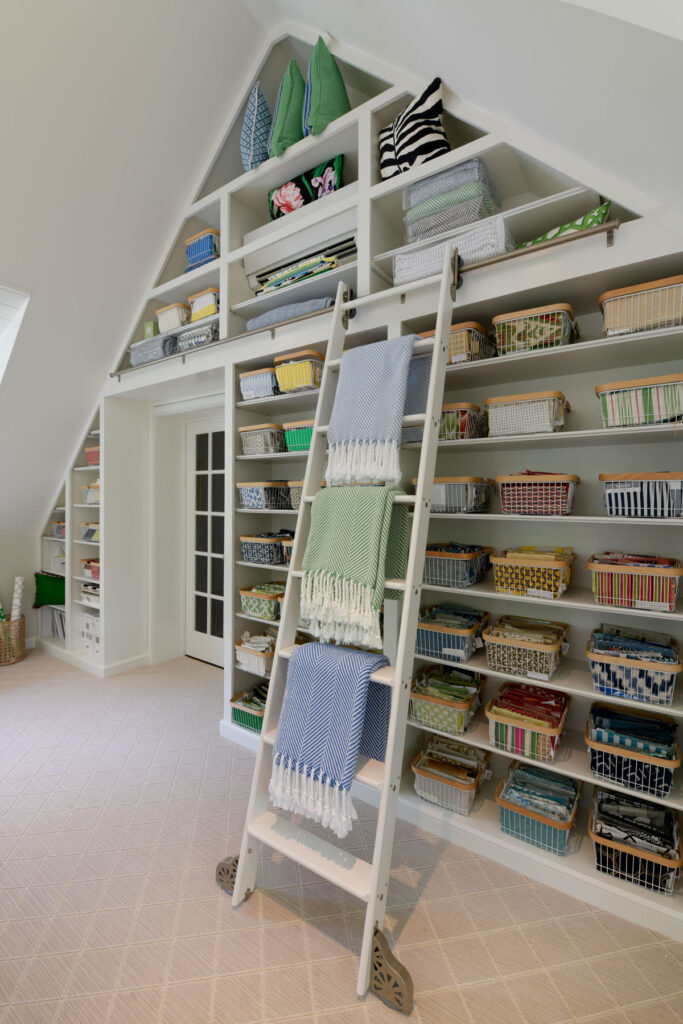
In addition to remodeling and construction, there are design modifications that can be made to utilize limited space in a constructive and convenient way. Here are some design tips that help maximize the appearance of your space:
- Maximize lighting or natural light to create space.
- Use decorative mirrors on the walls to make a room feel larger.
- Organize bathrooms and kitchens to conceal your items and create counter space.
- Purge unused and unwanted items regularly to reduce clutter.
- Install a counter in your laundry room to create storage space underneath and a functional place to fold!
- Hang bicycles from the ceiling of your garage or storage shed to create more space for storage and organization.
- Use decorative storage for living areas—baskets, ottomans and coffee tables with storage offer a decorative answer to conceal items.
- Install a murphy bed in that extra room that doubles as an office and guest room.
- Use light, bright, and airy paint colors to create a spacious feel.
- Remove closet doors in smaller rooms or install pocket sliding or barn doors.
If you love your home but want to maximize the space you currently have or add-on additional square footage, NJW Renovations Unlimited can help. We work with talented architects and designers who have the knowledge and creativity to create more storage, open your floorplan, and suggest innovative furnishings and designs to maximize space in your home remodel. We work closely with our clients to ensure that we check off all the items on their “wish list” and make their home exactly what they want and what they need. Visit our website for inspiration and contact us to get your project started today!
