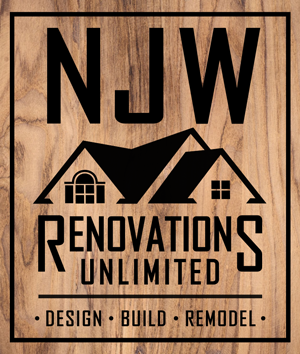Deciding to add on to your existing home is an exciting choice that can add value, square footage, and purpose to your home. You can make your new room addition adapt to your needs! In addition to creating that needed space, you get to incorporate your unique design, starting from scratch to reflect your style and use all those ideas you have gathered on your Pinterest board or clipped out of magazines. However, when you start your room addition process, it is important to consider how your life may evolve and change and how that addition can play into those changes. Whether you are planning on starting or expanding your family, plan to host out-of-town family or guests, or are not too far from becoming a senior, planning for what is to come plays an important role in your room addition.
Things to Consider for Your Room Addition
Before you dive in, here are some key things to consider about your space before talking to a designer or architect:
- The primary use for the space now and in the future
- Square footage needs
- Accessibility for primary use
- Function of the space
- Storage options within the space
- Flow of the room
- Multipurpose uses
5 Design Ideas for Adaptability:
1. Multi-Purpose Mudroom and Entryway
Adding a mudroom to your home is a popular room addition for both growing families as well as independent or aging adults. This room holds important items that are used daily, including outerwear, keys, shoes, hats, pet supplies, and more. Always on the first floor of the house, it is a popular idea to create a larger space that can serve as more than just your run-of-the-mill mudroom.
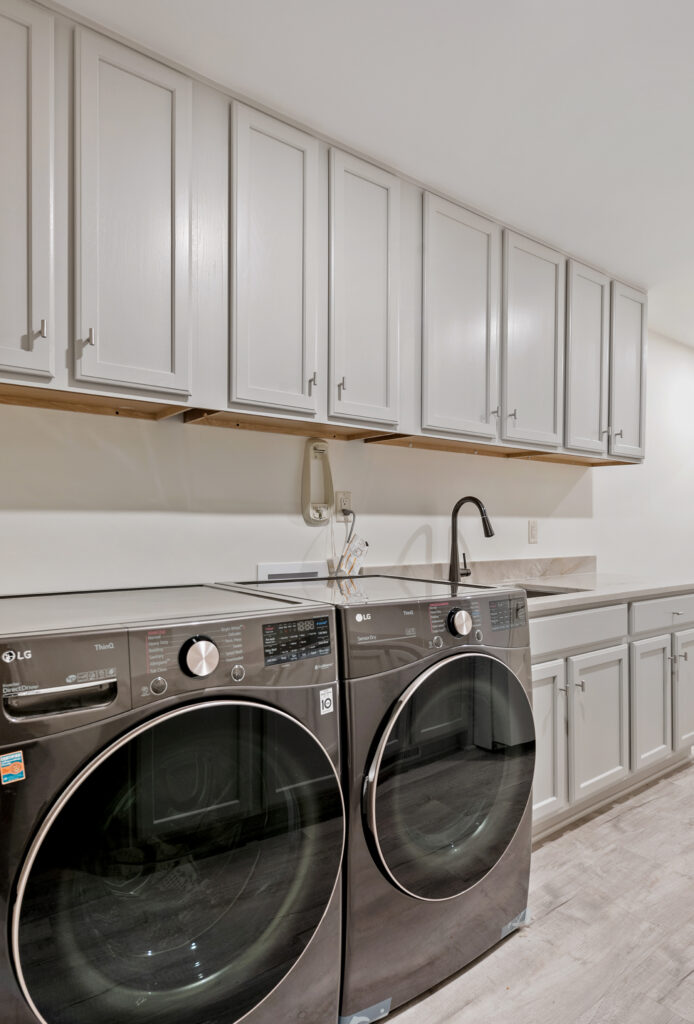
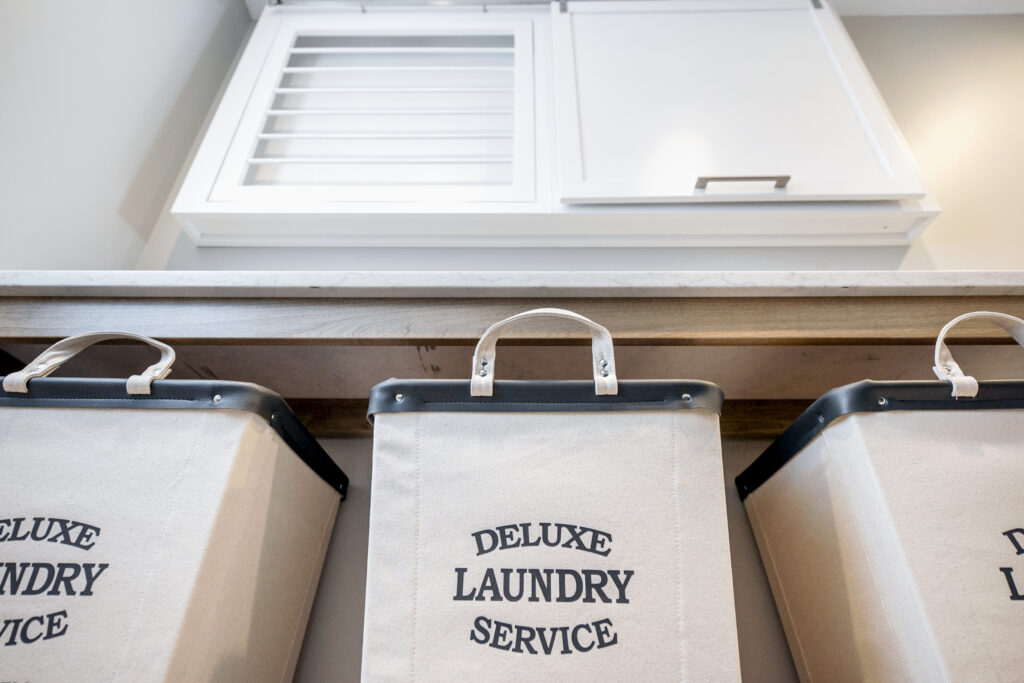
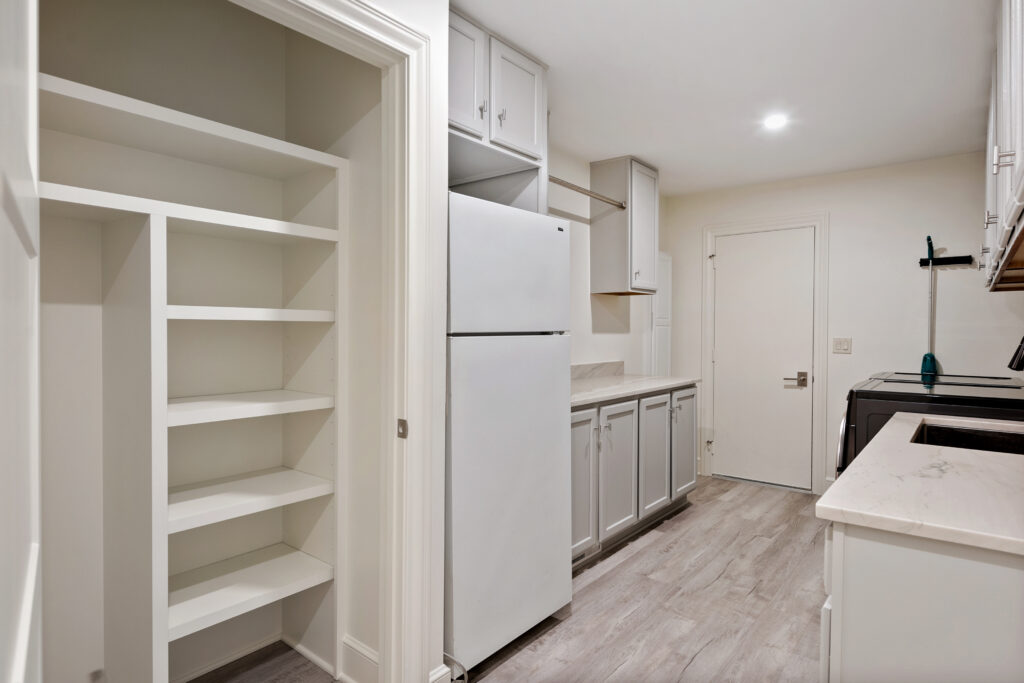
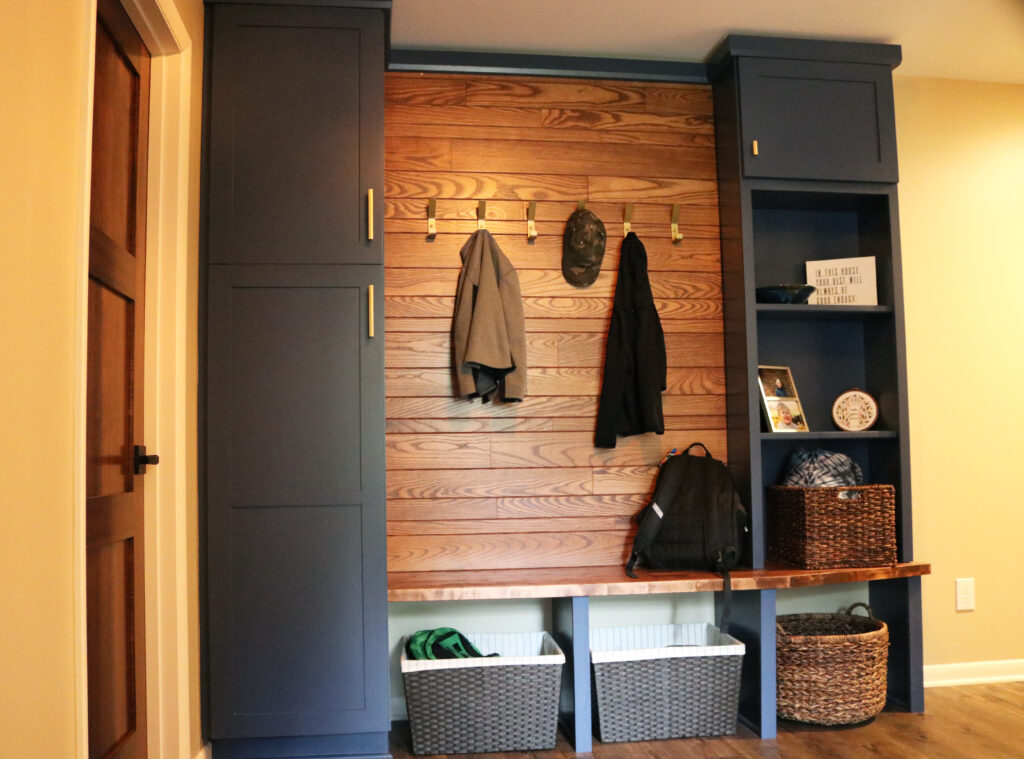
Creating a multipurpose entry area with several rooms off the garage can give the homeowner not only a place for coats and shoes, but also an office space, laundry room, and full bath.
2. Room Addition Adapt: Living Area
Another common addition is a “bump out” of a home to create additional living space. These areas serve as spaces for gathering of family and friends, entertainment domains, and memory-making spaces. As such, planning for change and purpose in these areas are vital to your design. Consider a large square footage when possible, and an open space promoting flow into the area. Using this space to incorporate kitchens, dining areas, or even a home office is a smart design choice. This allows all three of these functions to serve as “living areas” and can accommodate guests and growing families. This is also a great location to incorporate storage and shelving, hidden or visual. As you age, this area will provide easy flow and easy access to all the things you need.
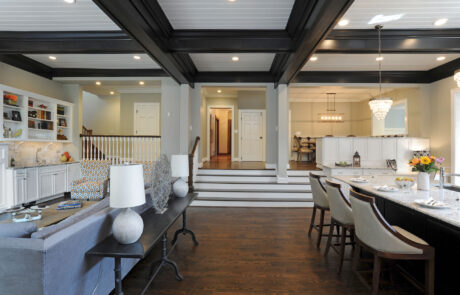
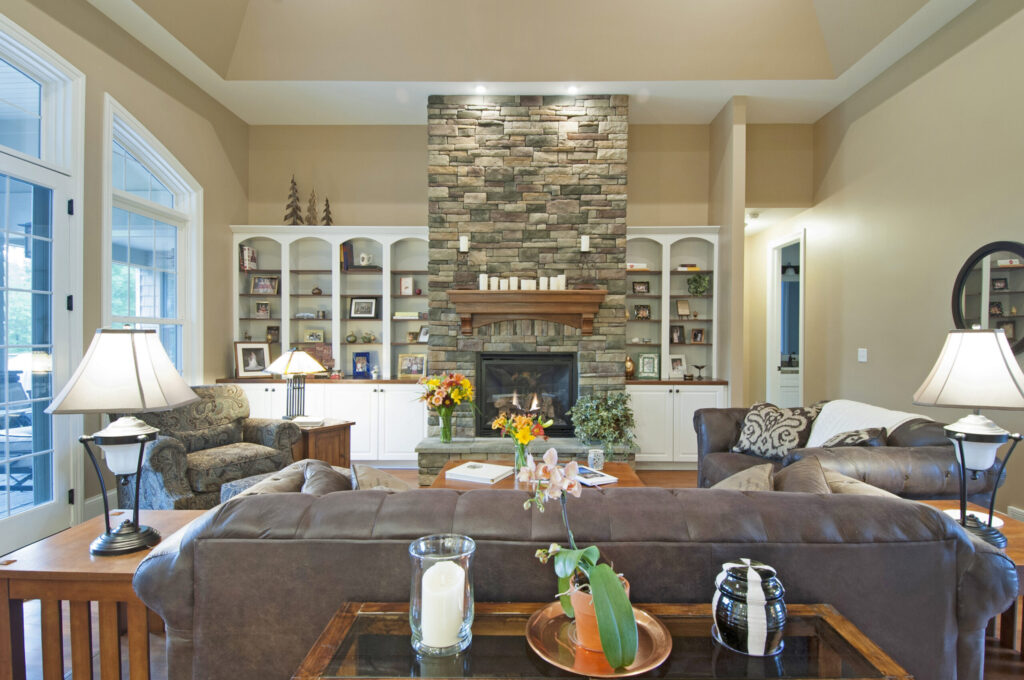
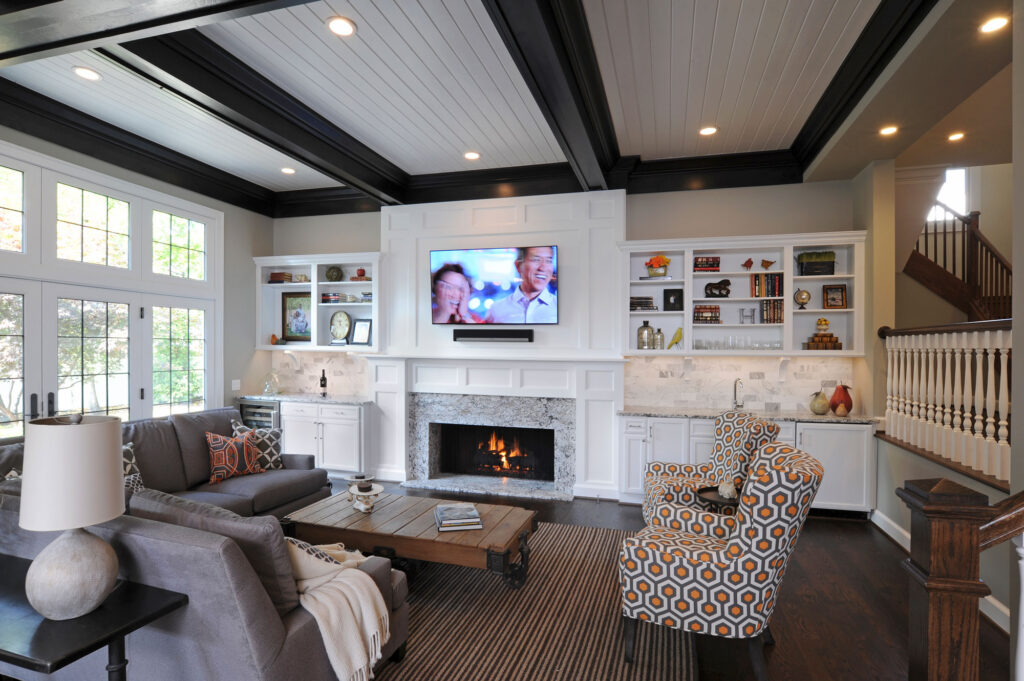
3. Beautiful and Adjustable Bathrooms
Another common addition is a primary bathroom. These areas serve as an oasis for your morning and evening routines and can be customized to grow with you and your family. Building off the primary suite, zero entry showers and standalone bathtubs provide ease as you age, and a divide when you bathe and shower. Heated floors are a nice add-on to create comfort. Having a clear path from the bed to the bath is important for those trips in the middle of the night or after an early morning alarm. Installing double vanities offers personal space for you and your partner and is a nice choice when sharing space. Easy movement and flow in the bathroom are achieved with an open space layout and adding walk-in closets establish storage and function off the primary suite bathroom.
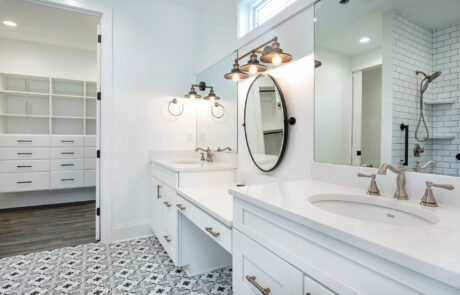
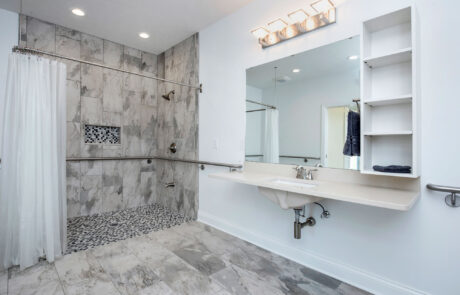
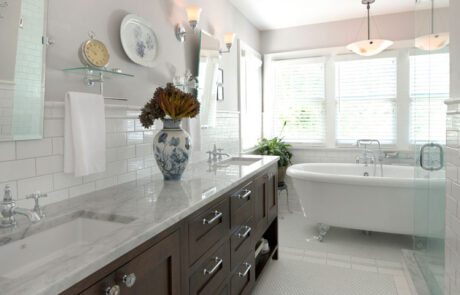
4. Multipurpose Bedroom
Need an extra room for guests? Or maybe you need one for a child? When designing your bedroom addition, planning for the future is fun and easy! These rooms can start as one thing and become something else entirely OR be used for more than one thing at any given time. Having the right amount of space is key, but once that is achieved, you can use this space as a bedroom, office, playroom, rec room, or even a home gym. An extra bedroom can serve as a unique and personalized office space AND a guest room by adding a murphy bed or pull-out couch. This option is popular with clients trying to make a room serve more than one purpose. Consider built-in shelving, spacious walk-in closets, and decorative baskets to store items for different uses in the room. These rooms can morph into anything you may need, really take the time to consider what may be needed and HOW you want to use this space now and in the future.
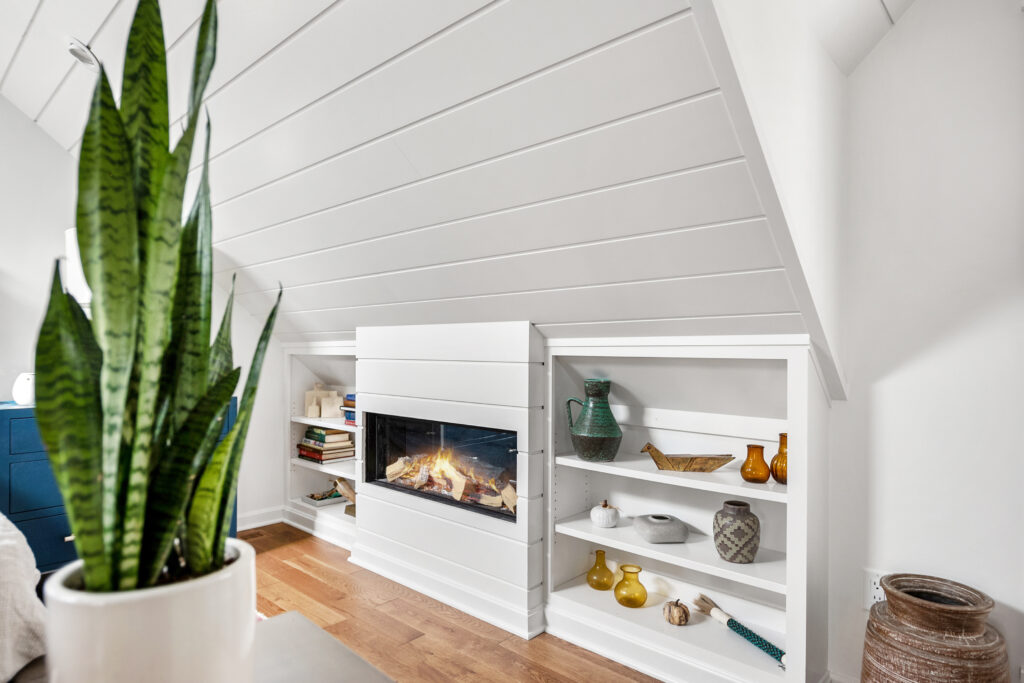
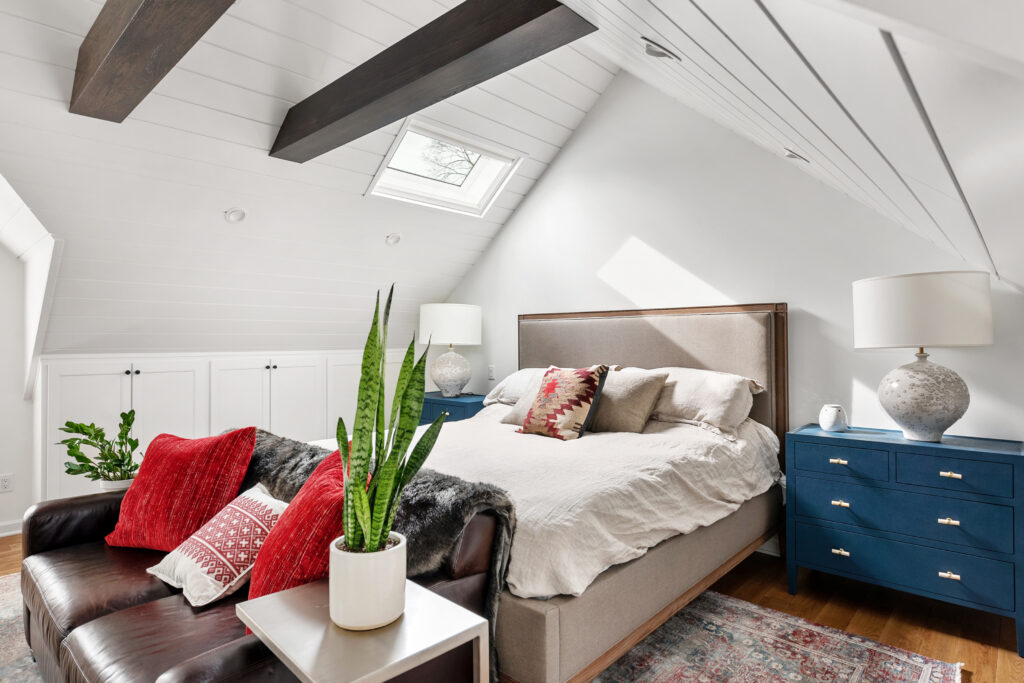
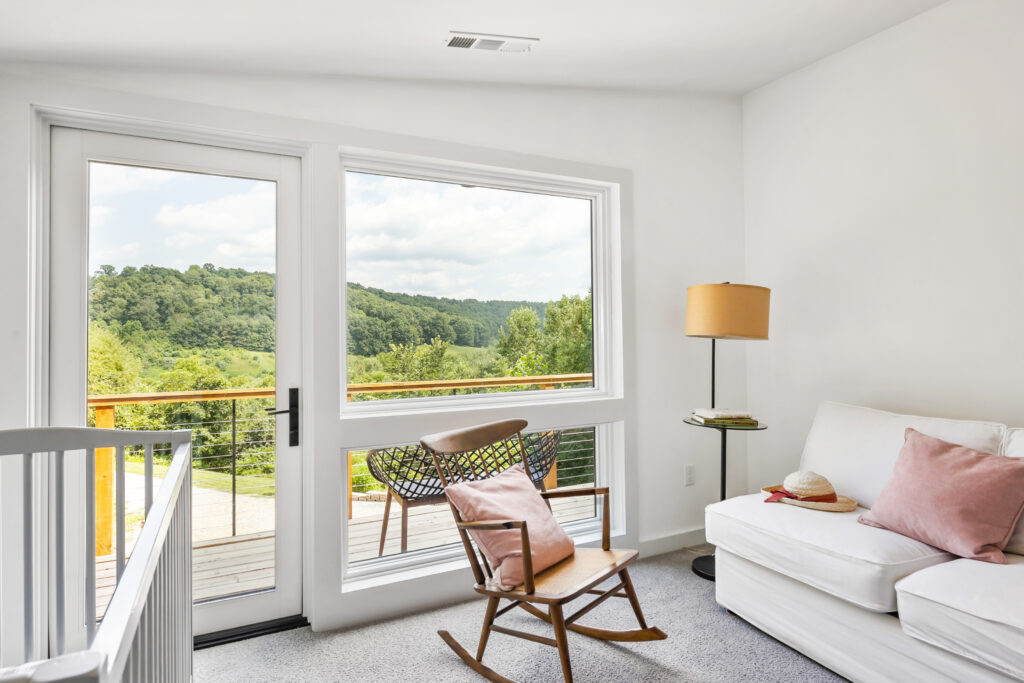
5. Room Addition Adapt: Spectacular Sunroom
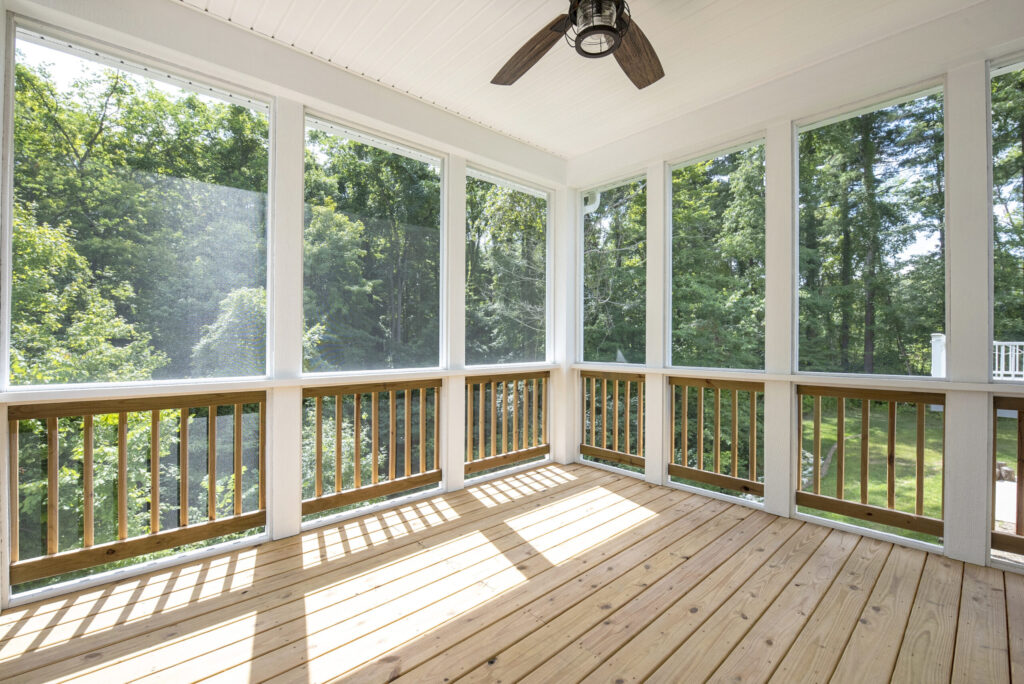
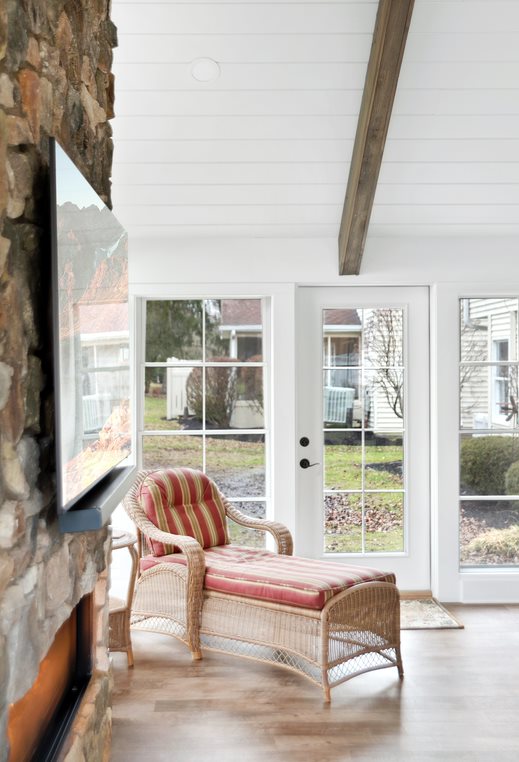
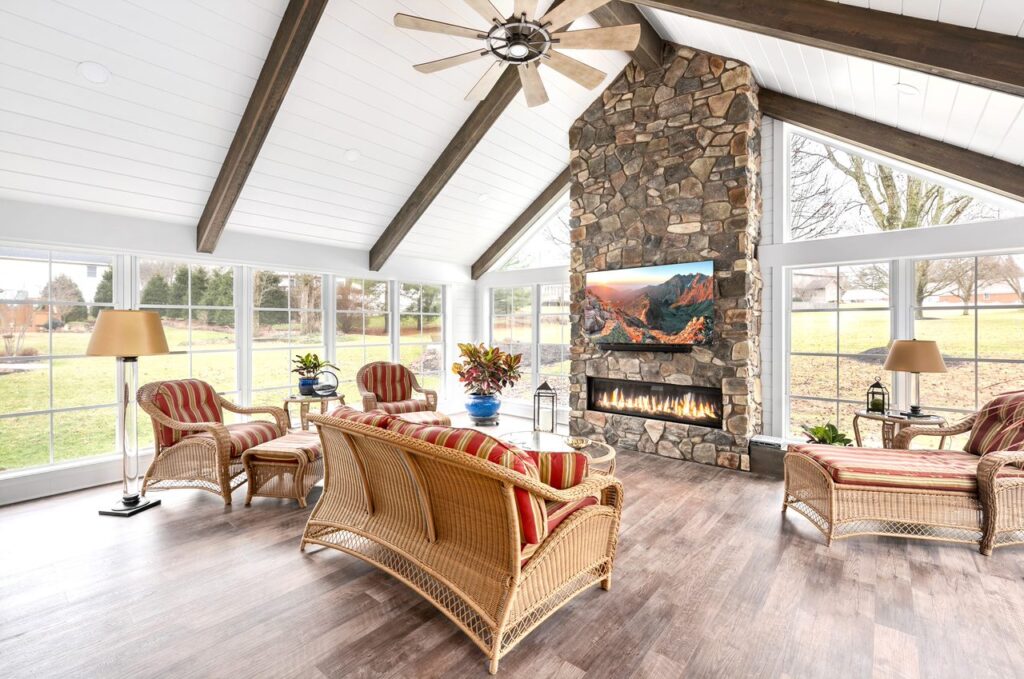
A very popular addition is a sunroom or 4-seasons room. These additions produce bright and relaxing spaces for families to gather, entertain, work out, and be closer to nature without having to deal with the elements. When designing this space, consider when and how you will use it. Will you work-out in this space? Will the kids play with toys and watch cartoons here? These rooms can be used year-round with the proper heating and cooling elements. Or some homeowners choose to use it just during warmer months which alleviates some costs and can be more budget friendly. Whenever it is used, consider the location of the sun, the aesthetics, and the positioning of furniture to maximize the space and create comfort.
At NJW Renovations Unlimited we can help you design and create spaces that are timeless and will last well beyond the inevitable changes that come your way; changes like growing families, aging in place, new jobs, pets, you name it! Looking down the road when adding on to your home is a smart and important part of any home renovation. Contact us today to start your next project!
