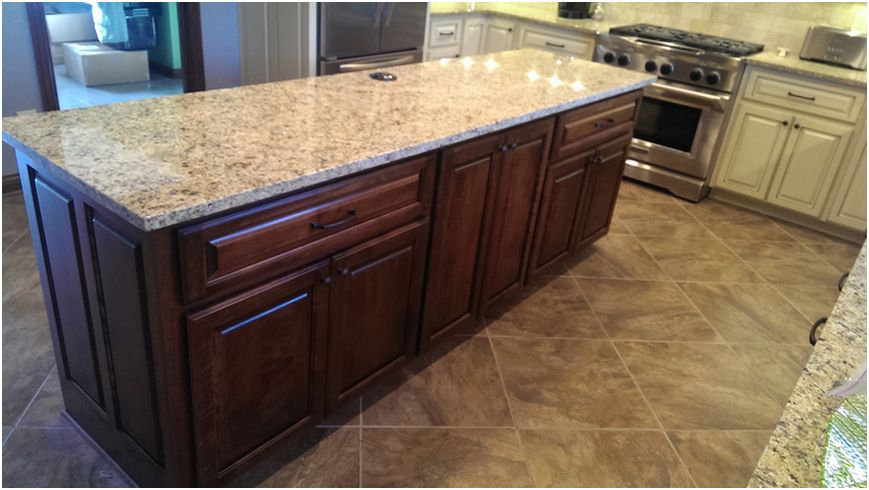
Kitchen islands are where it is at, the word island can never mean a bad thing right? We came across this Houzz article and wanted to share our thoughts along with a summary of the article. As your Columbus home improvement company, we know that a strategically placed and well thought out island layout can allow smooth workflow and provide a comfortable space for preparing and cooking food. Islands are usually used for dining, working as well as storage.
If you’re considering a kitchen renovation and would like to include an island, check out these tips to help you decide whether you have enough space to make an island work for you. (We have selected our favorite tips and info from Houzz, but if you want to view it in its entirety, click the link)
One size doesn’t fit all. When it comes to kitchen islands, don’t assume that if your kitchen is small, an island won’t be possible, or that you can’t include the options you want. There are many possibilities for making an island work, even where space is limited.
Consider safety. A safe distance for your kitchen island also includes the right amount of clearance between the island and opposing cabinets and appliances, so that all doors, drawers, ovens and dishwashers can be opened safely and without obstruction.
Have your kitchen island tailor-made. This kitchen island combines seating and storage. This could have been challenging, because the cabinets on either side of the kitchen restrict the island to a maximum depth of about 3 feet (900 millimeters) — tricky to fit storage and seating into.
Stay in proportion. The average size of a kitchen island is about 3 by 6½ feet. This would typically have a surrounding clearance zone of about 40 inches. But an island’s size is usually determined by the distances around it, so it makes sense that larger rooms can allow for bigger islands. Something too large for the room could spoil your kitchen’s aesthetic. A good kitchen designer will help you determine just how large you should go.
Consider a kitchen peninsula. Finally, there is the option of a kitchen peninsula rather than a full island. Peninsulas are a practical and functional choice for small kitchens because, with one end fixed to a wall, they take up less floor space.
If you are thinking about a kitchen remodeling project, an island might be on the top of your priority list. We can help plan out your perfect kitchen and perfect island! We currently build in Westerville, Worthington, Whitehall, Upper Arlington, Powell, Pickerington, New Albany, Lancaster, Hilliard, Gahanna, Dublin, Bexley, Columbus and all of Central Ohio.

