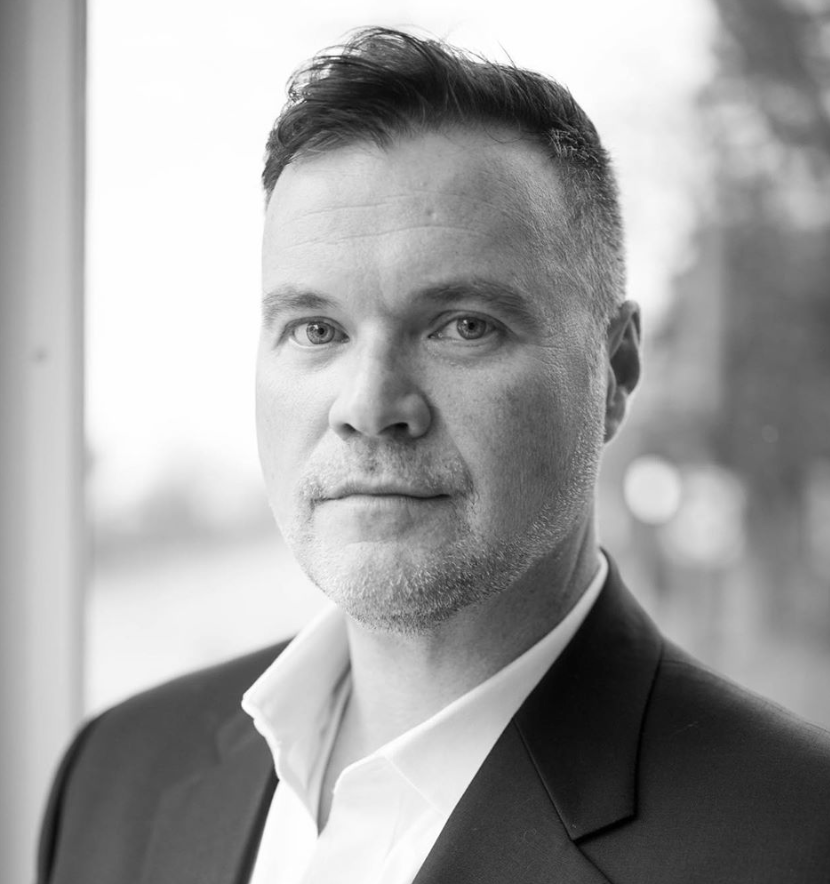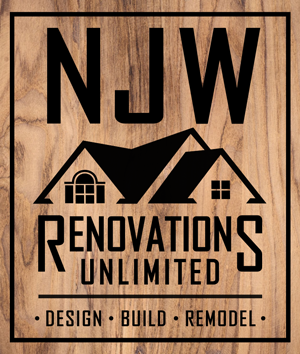
John Wilson, Owner and Interior Designer of CRI Designs approaches each project with an open mind, a toolbox of design knowledge, and the ability to get to know the client to curate the perfect design. His thoughtful approach to each project includes asking questions, listening intently, researching, and productive collaboration with builders and the client. When the opportunity to work with a client and NJW Renovations Unlimited on a European Log Cabin design, it was obvious that John and CRI Designs was the perfect choice. John generously shared some of his time to answer a few questions and shine some light on the European Log Cabin project.
Can you tell us a little bit about the log cabin project with NJW RU?
This property is perched at the top of a steep hill that overlooks the valley below. Surrounded by nature and lovely 360 views.
Was it the initial desire of the client to create a log cabin feel/aesthetic?
The home was originally a camp for Boy Scouts and later a weekend home. When the current buyers purchased the home, they wanted to finish the interior to reflect a more European cabin design. Incorporating finer details and finishes to create a much more refined interior.
Have you ever done this type of project over the span of your career?
I did a cabin in Maine that was of a similar style. This is certainly not a common job which has made it so much fun. The clients are extremely nice and want that hospitality to show through. A European cabin interior is very different than an American one. Think Swiss Alps meet hunting lodge.
Was there any specific idea or place that you gathered inspiration from when creating this design?
The Cabin itself gave us a lot of clues. I have always loved a European cabin and was excited to execute this charming interior.
What materials, textures, or details can you tell us about that give this project the log cabin feel, and what makes it unique to other similar projects?
The logs in the home gave us a color palette. Interestingly, the wood floor that was there before cast a much more orange glow onto the logs. We introduced a warmer brown tone to the flooring. We also added a rustic stone wall in the powder room and large-scale stone-like panels in the showers. The lighting was a challenge to create a more well-lit space. We worked with visual comforts for the addition of creative lighting solutions.
Are there any current trends or style types that you were able to infuse into the design?
We added a lot of knotty Alder. This is a great addition to the oak currently in the home. The addition of the Alder gave the home a more distinctive profile and flavor.
What is your favorite aspect of this log cabin project?
The clients were just lovely to work with. It’s always a joy to have interested clients in their own job. It was a learning experience for them. This is a home to live in and enjoy.
Can you tell us a little bit about your collaboration/process with NJW RU on this specific project?
As with any job with NJW RU it is truly a group effort. There are no details undiscussed or unexplored. The blend of thoughts and ideas to create a perfect finished project.
NJW Renovations Unlimited is proud to work with the best designers and architects in the Central Ohio area to execute flawless renovations that meet customer’s expectations. With a vast portfolio of projects differing in styles and materials, we have the knowledge and experience to make what you see in your mind become a reality. If you are ready to take your home through a transformation, we are ready to help. Contact us today for a consultation.

