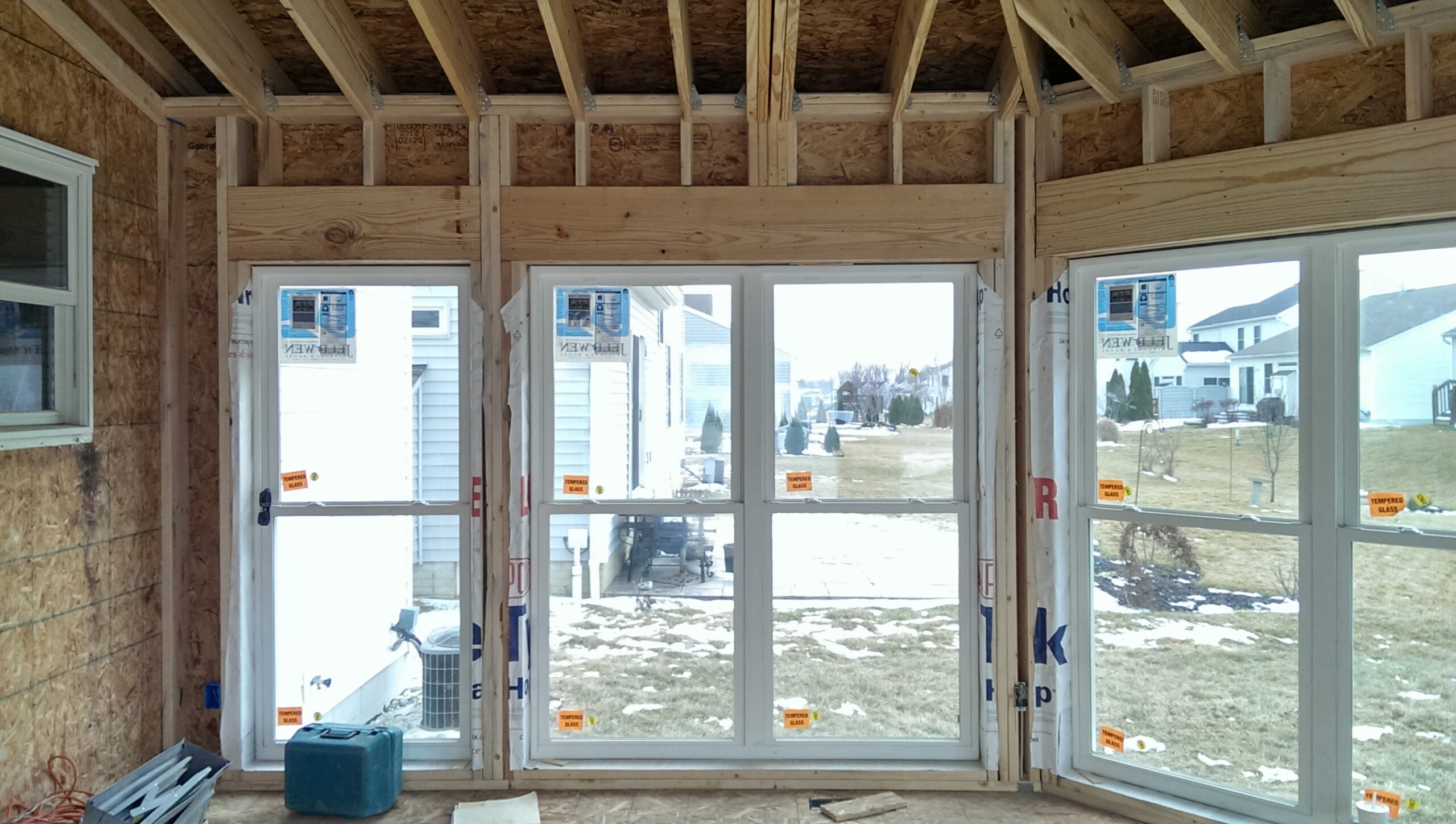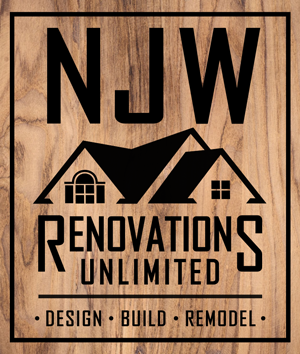
NJW knows room additions… It’s kind of our thing!
There are two main ways to add onto a house: horizontally or vertically. This is often dictated by the purpose of the addition…kitchen additions invariably go out, but it’s not always that cut and dry. Sometimes there is more than one way to design a project, so consider the advantages and disadvantages of which direction you build.
Building Out
Most additions involve increasing the footprint of the ground-floor level of the building. That’s mostly because so many additions are first-floor additions.
What’s Involved: Generally, we would will bring in a piece of excavating equipment called a backhoe to dig up the yard in the area where the addition will sit, install a new foundation or slab, then construct the walls and roof of the addition before opening up the existing exterior wall and linking the new and old spaces.
Pros: Building out typically involves the least disruption to the existing space and to your life, because you’re not supporting the new space over the existing structural framing or foundation. Also, if you’re creating only a small addition, you may be able to do a bump out and avoid any foundation work whatsoever.
Cons: Building out means losing some of your yard, and might even require a zoning variance from the town if you’re within the legal property line setback.
Building Up
There are many ways that additions can happen without expanding the footprint of the house: You can add another story onto a one-story (or even a two-story) home. You can expand an existing top floor by installing large dormers in a pitched roof to gain useful living space. Or you might add living space above an existing garage, porch, sunroom or other one-story wing.
What’s Involved: Although there’s no need to give up a portion of the yard to a new foundation for the addition, we would likely have to expose and then beef up the existing foundation and wall structure under the new space to ensure that it can support the added weight.
Pros: You won’t lose any yard nor bump into zoning restrictions about setbacks or floor-area-ratio limits.
Cons: Many towns limit the allowable height for houses, which can be an issue when building up. If you’re adding a whole additional story, you’ll also need to account for a stairwell, which can easily eat up around 80 to 120 square feet or more of living space. We would also likely have to tear apart the walls and ceilings in the space below to beef up the structural supports and feed in the electrical, plumbing and heating lines.
Contact us today to discuss which might be a better option for your remodel! We will guide you through the entire process. We currently build in Westerville, Worthington, Whitehall, Upper Arlington, Powell, Pickerington, New Albany, Lancaster, Hilliard, Gahanna, Dublin, Bexley, Columbus and all of Central Ohio.

