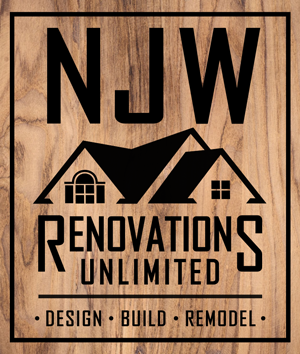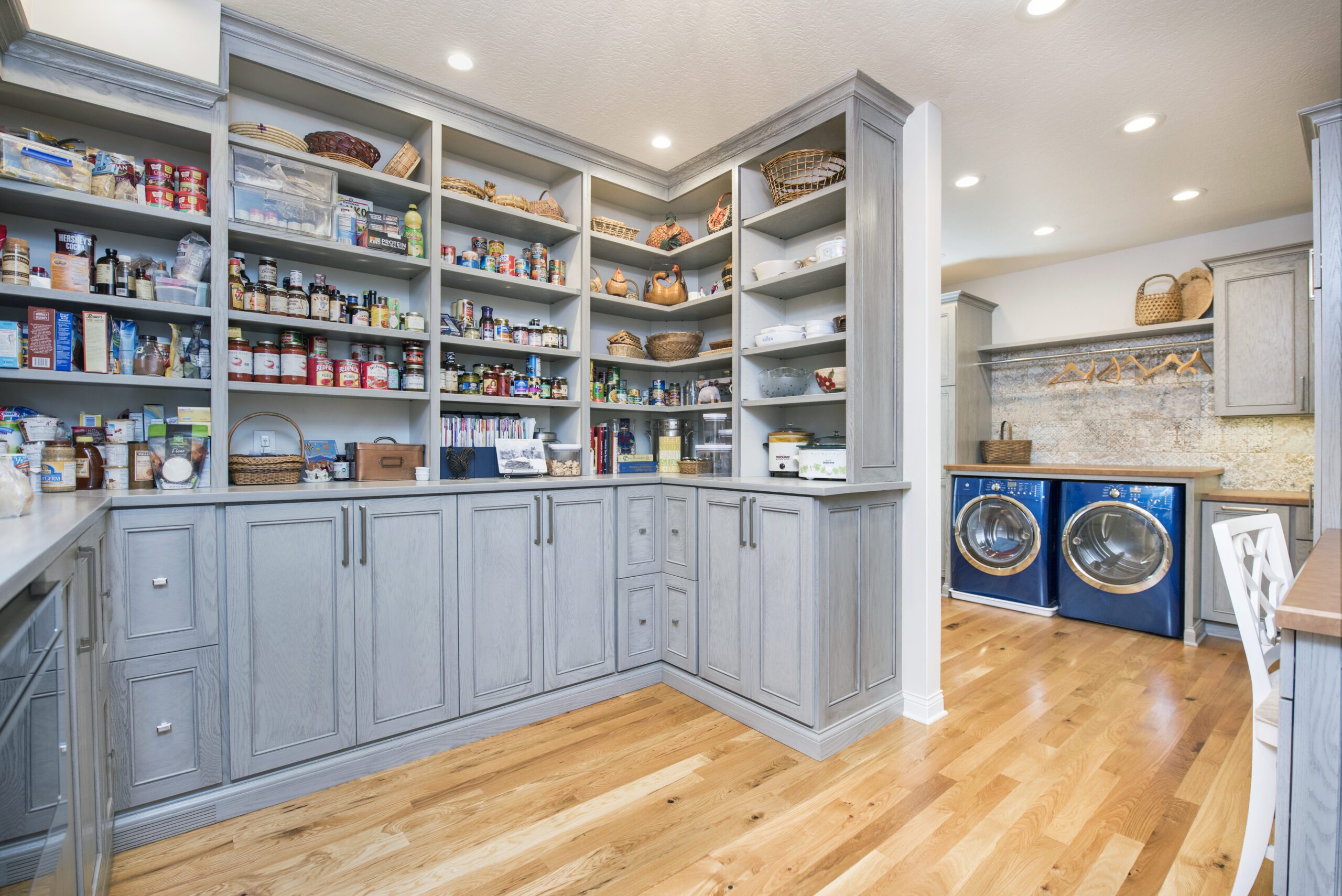As homeowners continue to stay in, many seek new ways to improve their home’s function, aesthetics, and fun.
When it comes to the home and design trends experts anticipate prevailing in the year ahead, the overarching theme will be options, more options and flexibility!
Currently homeowners continue to want their outdoor spaces that offer a safe retreat, and that appeal has shifted into other parts of the home as well. Coupling comfort with function is the new norm. In other words, homeowners want amenities for work and leisure, and they plan to enjoy them long after the pandemic.
Here are some trends to watch in 2021 and beyond:
What it is: Two-for-one spaces
Why now: Even before COVID-19, homeowners were looking at the function of their home from various new points of view. Once COVID hit, a new emergence of critically studying the vitality of the home’s livelihood evolved. Homeowner started demanding more out of each space.
Maybe three rooms turned into one space that housed one additional function. A great example above, is a garage entry, that was an entry/landing zone, laundry and office. Now it is home to an expansive pantry, coat closet, laundry and home office. Yes, these homeowners made their space work even harder for them.
However, at times the solution isn’t combining it is expanding. Kitchens and open floor plans illustrate this expanding idea. Some individuals are finding that there is an undesired downside to not having walls in the kitchen. Clutter, messiness, and dirty dishes aren’t as easy to hide.
A possible solution is: two kitchens in one. It is a sort of layered kitchen with separate work and living zones.
The work area is typically in the back of the kitchen, hidden by a door or wall. This is where the serious food prep and cleanup takes place. The area may be part of a large laundry room, storage room or even a formal dining room that can be converted into this hidden cooking zone.
In contrast, the living or show kitchen at the front remains part of the open floor plan. It’s designed to display food in an uncluttered way. This is where a roasted turkey comes out of the oven before being carried to the back-work area for carving while a buffet is set out. The back-kitchen space could also be used as a beverage center with a coffee station, and include refrigerated drawers or a wine cooler. The possibilities are endless and the solutions are as varied as the families that live within the spaces!
What it is: Studio Sheds
Why now: Sheds, once used primarily to store sports equipment and garden equipment, have changed into spaces that can be a “stay at home” escape hobby and retreat zone. And if large enough, they might be altered to become a living space for returning grown children, an expensive off-site storage facility, or even a quiet work-from-home headquarters!
What it is: Warmer palettes and design materials
Why now: Some homeowners are expanding their gray, cooler color palettes to include warmer, brighter palettes, and we are also seeing a trend of adding more soft and plush materials.
Going brighter is happening outdoors, too. The request for front doors in turquoise, robin’s egg blue, chartreuse, and light citrus green are becoming more the norm.
What it is: Grander staircases
Why now: Entryways into a house became the star a few years ago with the rise of mudrooms for organizing backpacks, jackets, and boots in cubbies—maybe even including a place to bathe your favorite furry friend. The spotlight has now shifted to playing up the main staircase’s size, shape, and detailing to add “wow” to a first impression. This may include replacing the treads, risers, and handrails, and possibly adding a runner.
Whatever the change you are looking to make in this upcoming year, your Columbus, Ohio home remodeling company, NJW can help! Contact us to see how we can transform your space!


