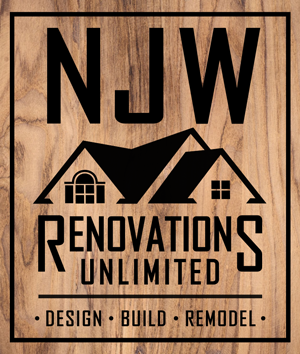A great way to expand your living space and add value to your home is a family room addition or multiple family room additions. For many families, the place to gather for movie night or socialize and entertain friends is the family room. Done right, this type of room addition can totally transform your house in may ways. The whole first floor of your house will become more spacious and comfortable for those large holiday gatherings.
Though a family room can technically be built anywhere, the best spot is right next to the kitchen or toward the back of the house. Opening the kitchen up into an addition can make an undersized kitchen feel larger, and it creates one large multi-use space that accommodates just about anything. Before starting a room addition, a homeowner should first formulate a room addition plan. There are several key factors that should be considered prior to breaking ground. Check with your Home Owners Association rules and regulations. Some do not allow for any modifications of home floor plans while others require approval of changes or additions.
There are some common features within each room addition. most of the time a family room addition will be located at the back of the house, so plan for plenty of big windows that allow for the view, sunshine and even fresh air to come inside! As with all details in your new room, try to tie the addition appearance with the rest of your existing house as much as possible.
Another is the back door. Many additions include egress into the back patio, or yard. Consider an atrium style door which is a double French door. If there is no existing patio or entertaining area, this might be a good time to consider a new outdoor entertaining space to compliment your new addition.
In cold climates, a fireplace is a wonderful family room feature. Various styles can range from sleek contemporary stainless to rustic slate or stone with wood mantle. The options are endless! The more popular type is a gas-burning unit. You can turn up the heat simply with a hand held remote and it does not require a full-fledged chimney. For those that prefer a wood burning fireplace, you’ll need to plan for a chimney which is higher in cost to the direct vent option.
Another way to add visual appeal is to dress up the ceiling. Depending on the roof style of the addition, you may be able to install a cathedral ceiling….. maybe with skylights! Exposed beams and rafters can create a relaxed look which can enhance the atmosphere of the room.
It’s best to consult with a certified remodeling contractor when considering adding on to your existing home. Building family room addition involves the same things that you find in new home construction: foundation, footers, framing, zoning, permitting, HVAC, plumbing, electrical, etc. The list goes on and on! Hiring a professional remodeling contractor to manage your room addition will ensure no less that the quality craftsmanship you deserve. They also investigate your local building code allowances for things like building heights, the amount of required space between building and property lines, retaining walls or anything else relevant to your property. Keep in mind, when working with a professional contractor, knowing what you need before asking will save you time and money, and get you the room you want.
View a photo gallery of Central Ohio Room Addition Projects…

